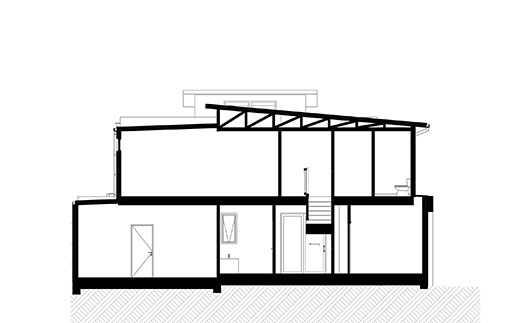
Project Number 20-01
The residential project at Greaves Street is a thoughtfully designed development comprising four distinct units. The design seamlessly integrates modern aesthetics with practical living, offering open and spacious layouts filled with natural light. The exterior design features a staggered roofline, natural materials, and contrasting finishes, which together create a dynamic visual appeal.
Project details
Location: Cranbourne
Year: 2022
Floor levels: Three
Site Area: 604m²
Architectural Intent
The architectural intent behind this four-dwelling residence is to create a cohesive and modern living environment that balances aesthetics, functionality, and urban integration. The design features a contemporary façade with clean geometric lines, a combination of textural elements like smooth render and cladding, and expansive glazing to maximize natural light. The thoughtful placement of balconies and windows ensures privacy while fostering a connection to the outdoors. The development seamlessly blends with the streetscape, enhancing the suburban character while offering a refined and sophisticated living experience.

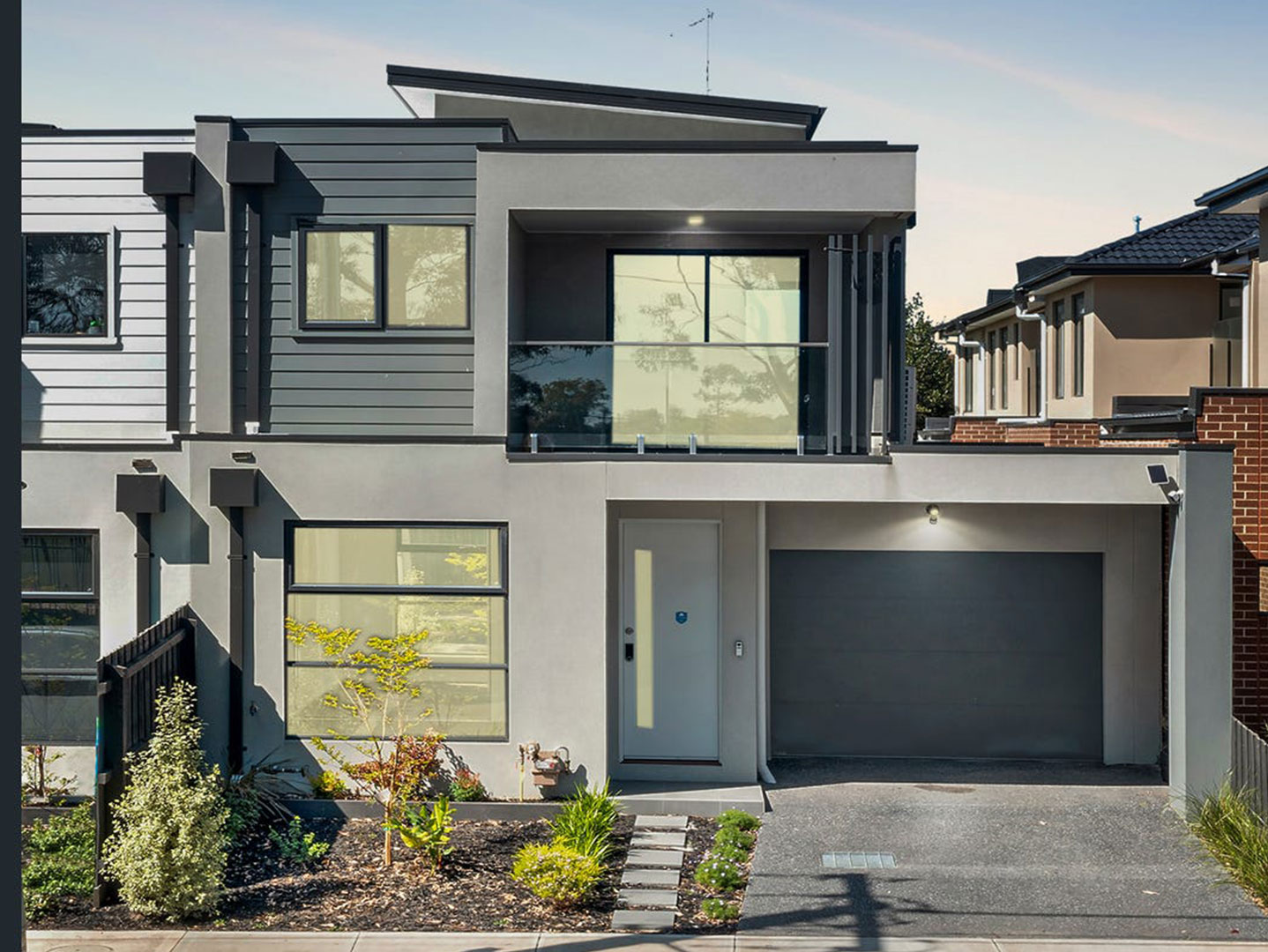
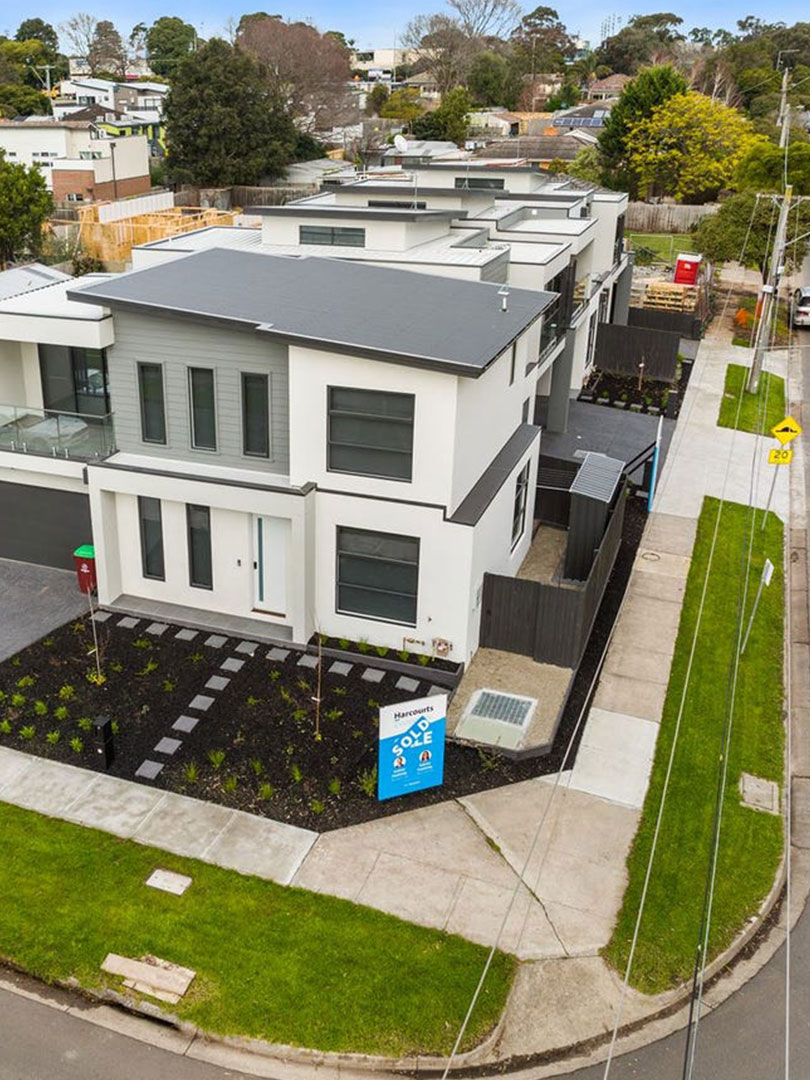
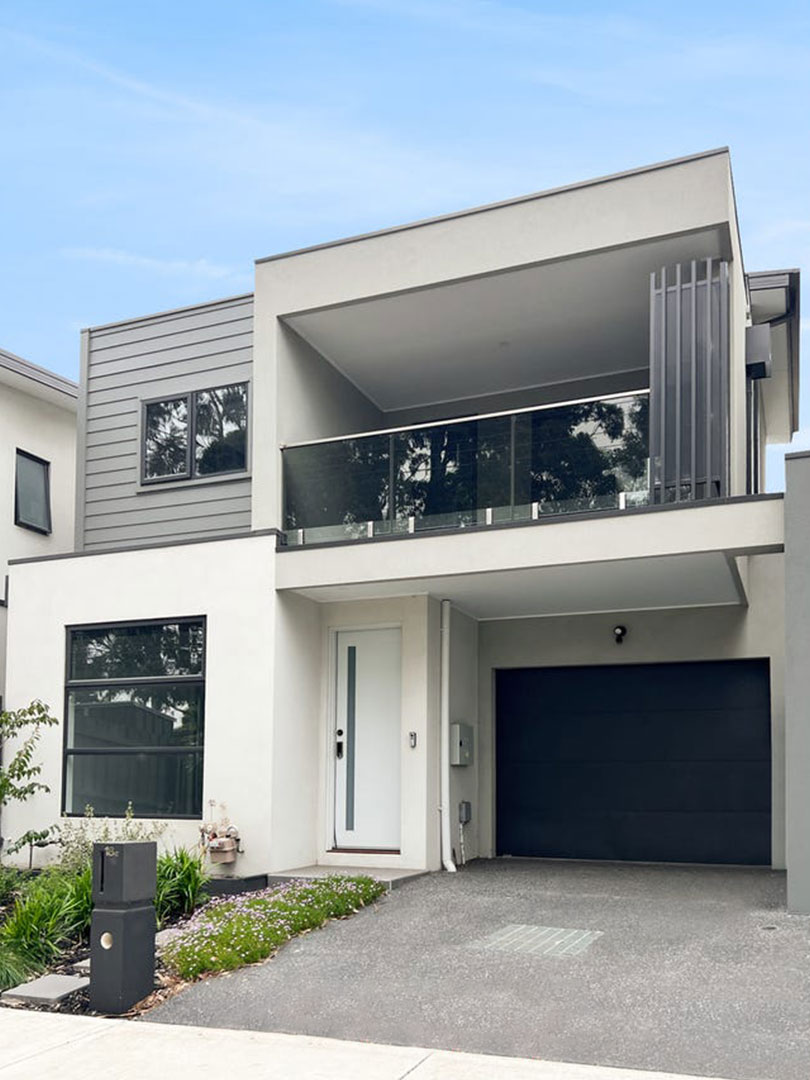
Interior Design
The interior showcases a modern, minimalist design with a monochromatic color palette. The kitchen features sleek black cabinetry paired with white stone countertops, a spacious island with an integrated sink, and stainless steel appliances, creating a sophisticated yet functional space. The open-plan layout, light wood flooring, and recessed lighting contribute to an airy and inviting atmosphere. The bathroom continues the contemporary theme with dark tiled walls contrasting against white fixtures, including a built-in bathtub, a glass-enclosed shower, and a floating vanity with a modern sink and mirror. Large windows in both spaces allow natural light to enhance the clean, stylish aesthetic.
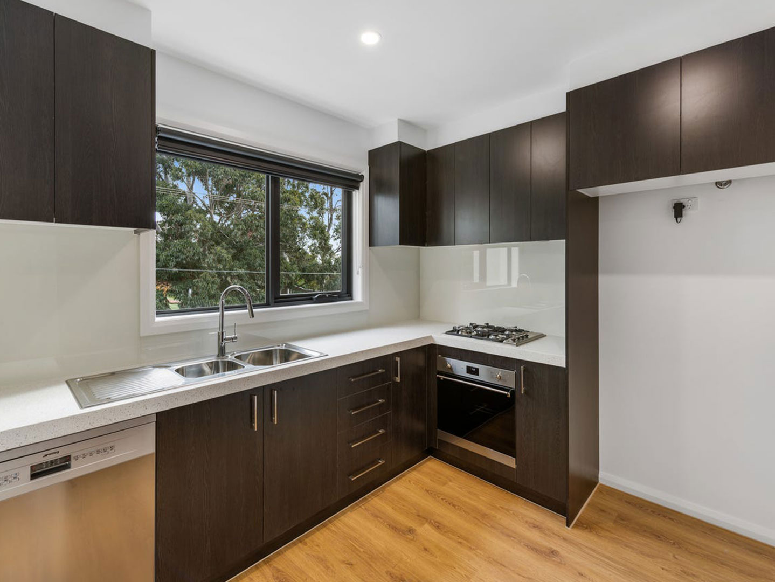
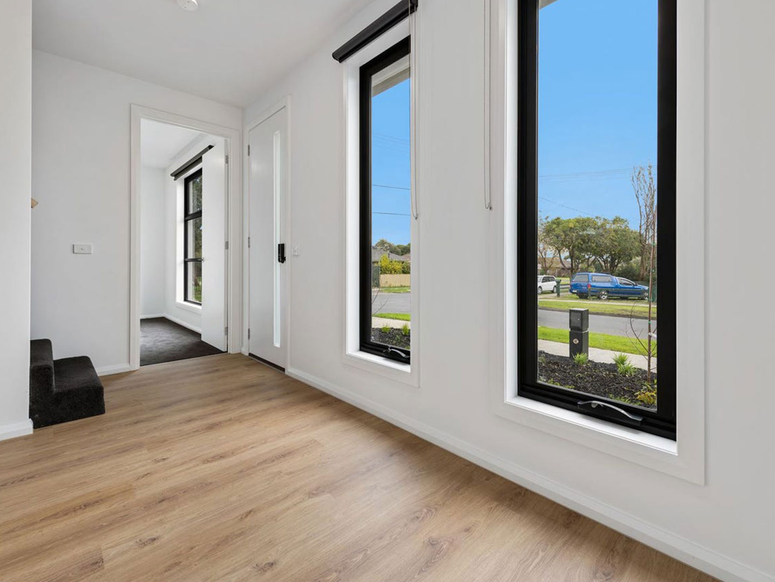
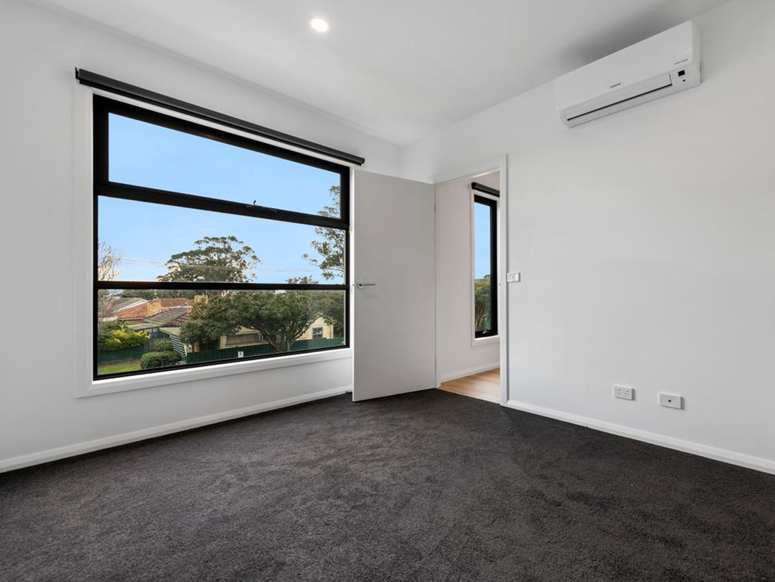
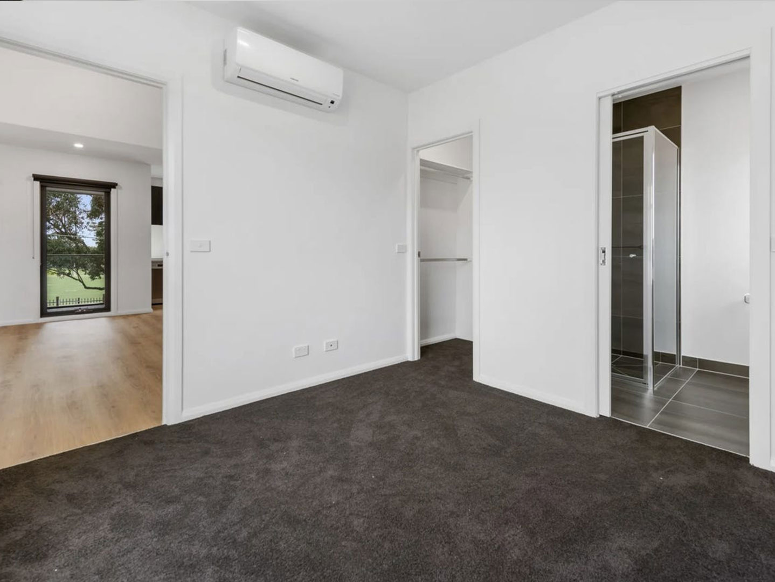
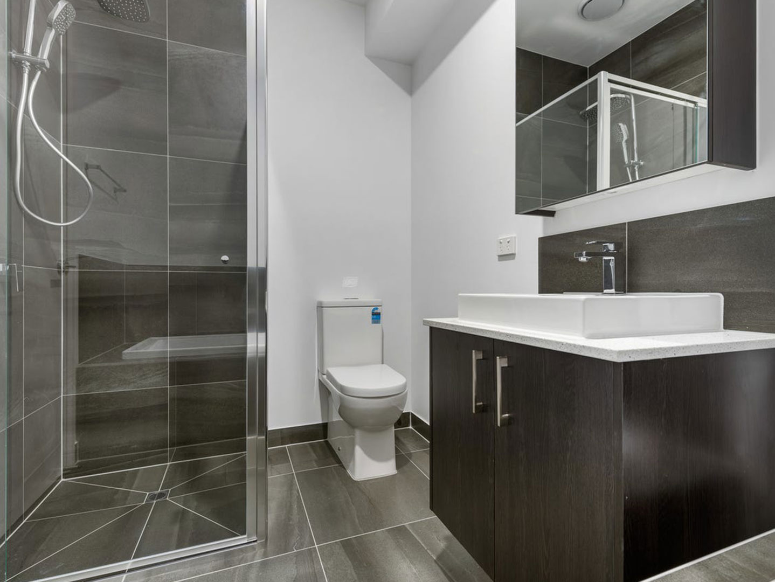
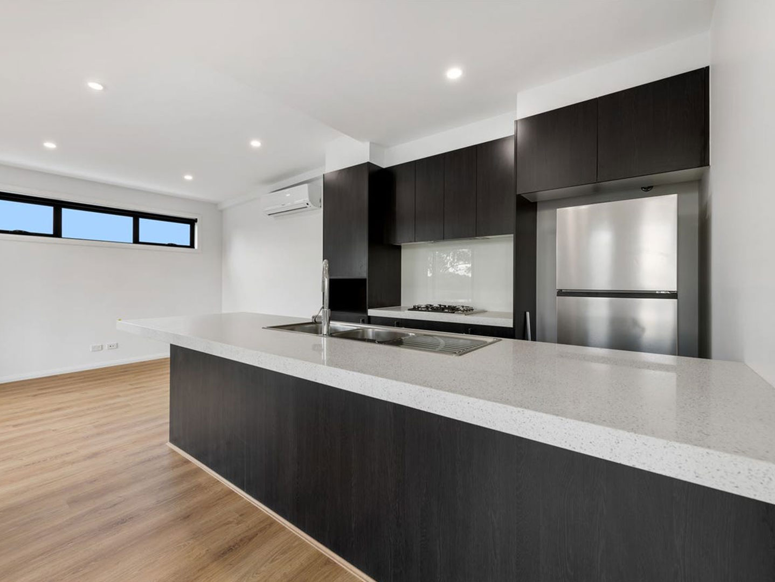
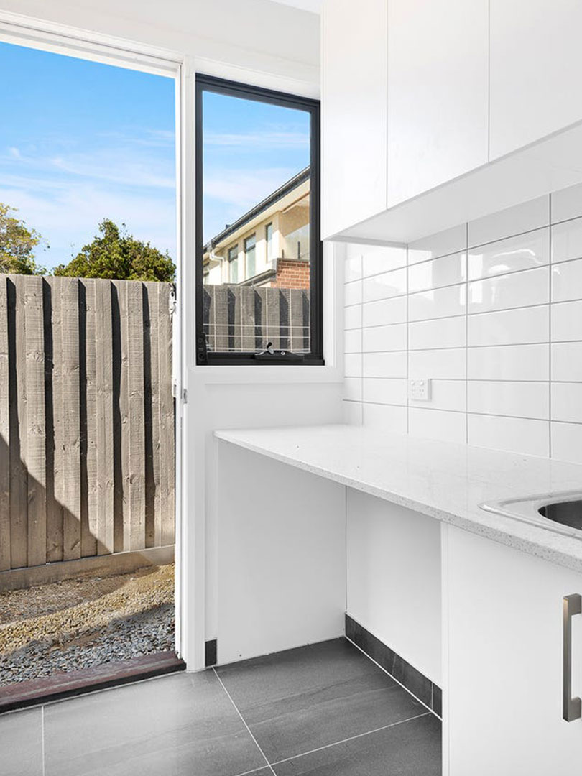
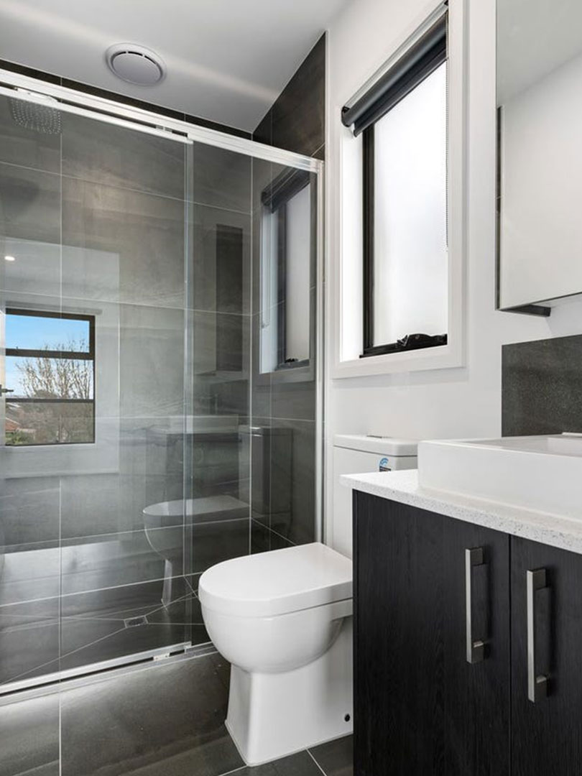
Next Project