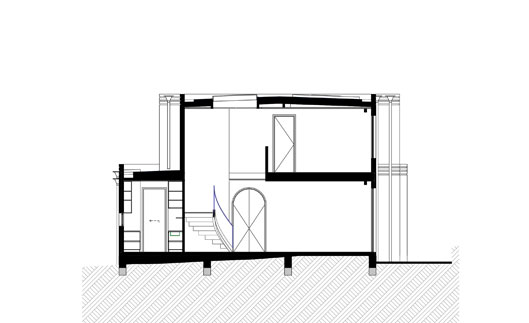
Project Number 24-02
Hopkins Street features a sophisticated design that prioritizes both functionality and aesthetic appeal. The open-plan layout encourages social interaction and effortless movement between spaces, while private areas ensure comfort and privacy for residents.
The design represents a contemporary interpretation of Art Deco architecture, characterized by clean lines, geometric forms, and a strong emphasis on horizontality, balancing modern comfort with timeless elegance.
Project details
Location: McKinnon
Year: 2025
Floor levels: two
Site Area: 773 m²
Architectural Intent
This Art Deco-inspired residence showcases a symmetrical and streamlined design, characterized by strong geometric forms, linear detailing, and a sense of grandeur. The façade features horizontal banding, large black-framed windows, and a prominent arched entrance, reinforcing the classic Art Deco aesthetic. The stepped entry and layered cornices add depth and elegance, while the use of bold proportions and minimal ornamentation creates a refined yet striking architectural statement. This design merges historical sophistication with a contemporary interpretation, balancing timeless elegance with modern functionality.
Next Project