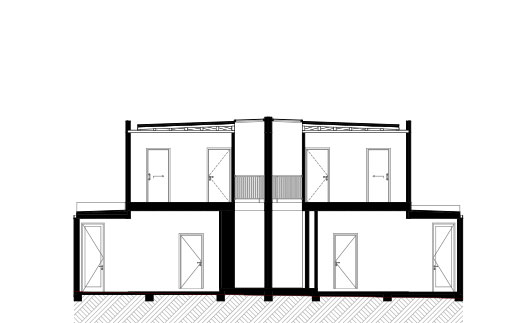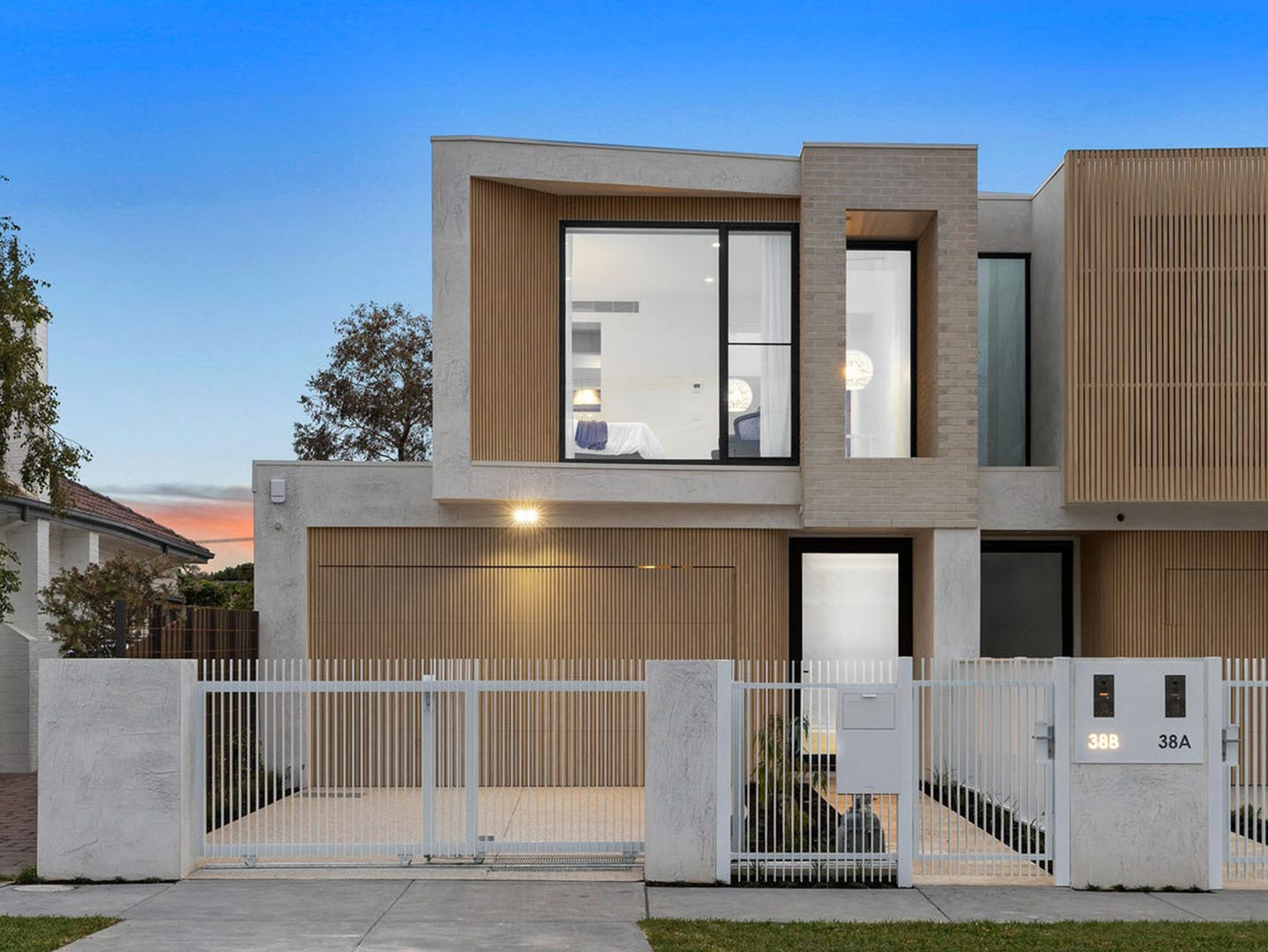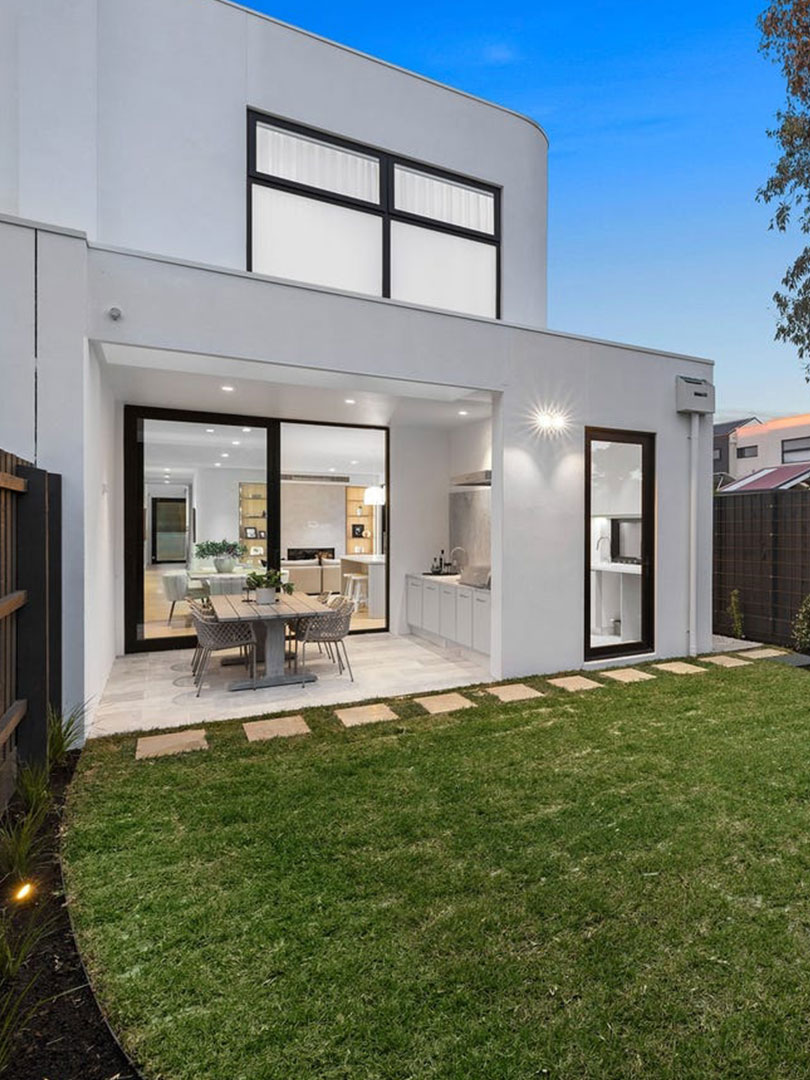
Project Number 21-22
This project consists of two side-by-side, two-story houses on a single lot. The design incorporates a modern and contemporary aesthetic, with a focus on open-plan living spaces and a seamless connection to the outdoors. The use of contrasting materials, alternating between wood cladding and concrete, and a combination of clean lines and dynamic curves, adds depth and visual interest to the facade.
Project details
Location: Parkdale
Year: 2023
Floor levels: two
Site Area: 697m²
Architectural Intent
This modern double residence exhibits a refined architectural intent, emphasizing clean lines, geometric asymmetry, and a harmonious blend of materials. The façade integrates light-colored stone or concrete, warm vertical timber slats, and expansive glazing to balance privacy with natural light. Thoughtful design elements, such as seamlessly integrated garage doors and recessed entrances, maintain a minimalist aesthetic. The structure fosters a strong indoor-outdoor connection while ensuring each residence retains individuality within a cohesive architectural language.


Interior Design
The architectural interior exudes modern elegance with an open-concept layout that seamlessly integrates the kitchen, dining, and living areas. Light oak herringbone flooring enhances the spaciousness, while soft neutral tones and sleek finishes create a refined yet inviting atmosphere. The kitchen features minimalist cabinetry, a large island with vertical panel detailing, and pendant lighting that adds a touch of sophistication. The dining area is defined by plush upholstered chairs surrounding a wooden table, positioned near floor-to-ceiling glass doors that invite natural light and provide a seamless indoor-outdoor connection. The living space is anchored by a contemporary fireplace framed by built-in illuminated shelving, adding warmth and visual interest. Large windows, high ceilings, and subtle artistic accents complete the design, making the space feel both luxurious and welcoming.
Next Project