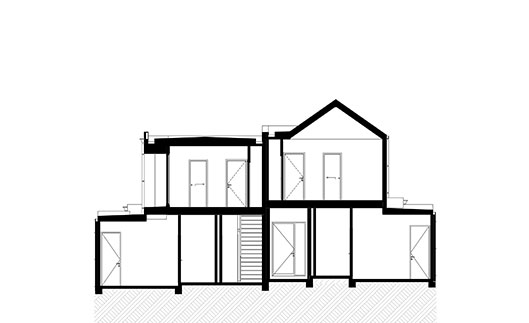
Project Number 22-05
The project includes two side-by-side, two-story houses on a single property. The design incorporates a modern and brutalist design, with an emphasis on open-plan living spaces and a seamless connection to the outdoors. The use of contrasting shapes and materials, alternating between brick veneer and concrete, and a combination of rigid lines and subtle curves, adds depth and visual interest to the facade.
Project details
Location: Bentleigh East
Year: 2023
Floor levels: two
Site Area: 627m²
Architectural Intent
The architectural intent of this modern residence is to create a seamless fusion of bold geometric forms, contrasting textures, and a refined material palette to achieve a sophisticated urban aesthetic. The interplay of raw concrete, dark metal cladding, and glass establishes a strong yet elegant facade, while expansive openings promote natural light and indoor-outdoor connectivity. The cantilevered upper level, coupled with minimalist landscaping, enhances the sense of depth and spatial layering, embodying a contemporary design that balances privacy with openness.
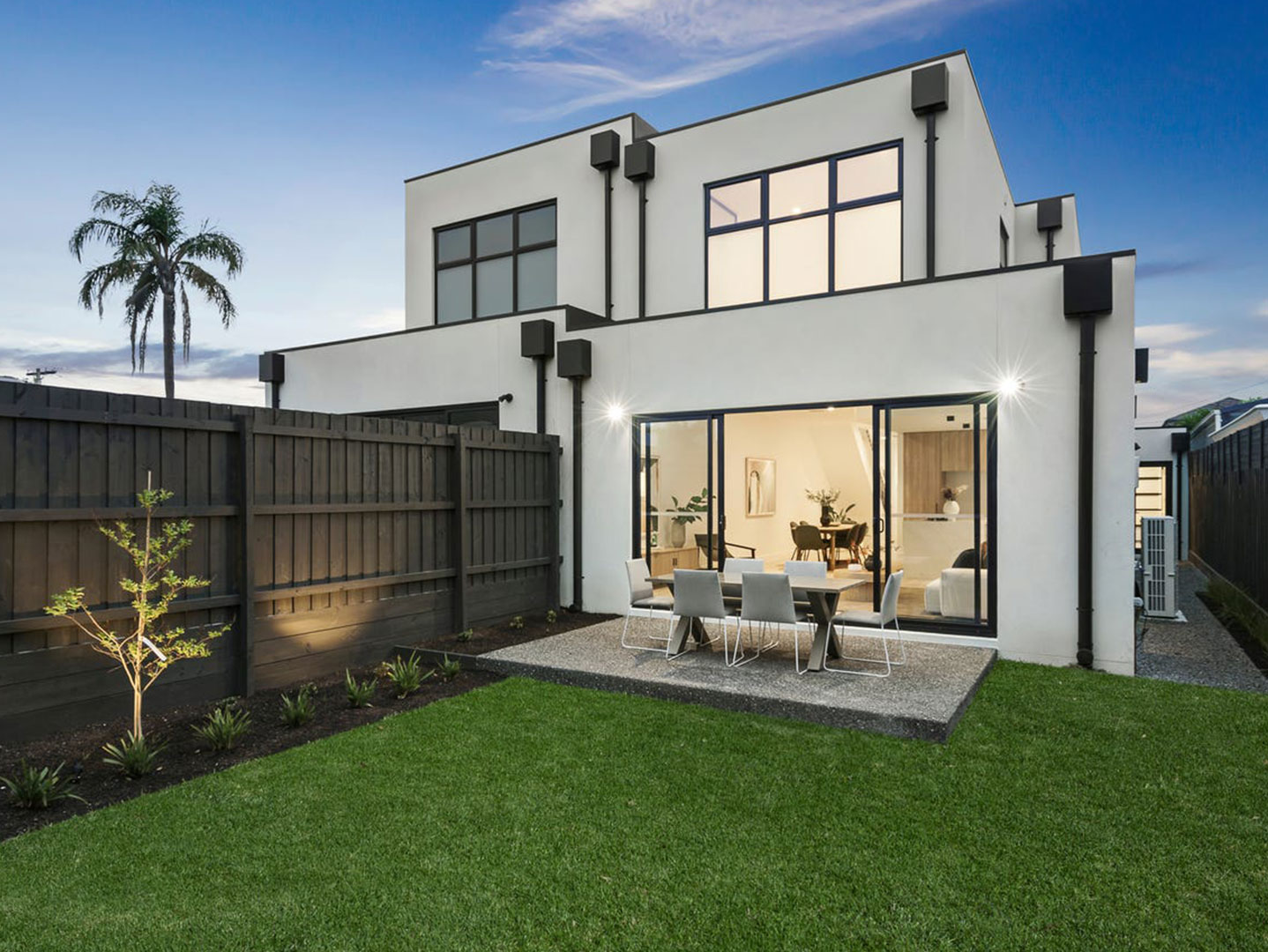
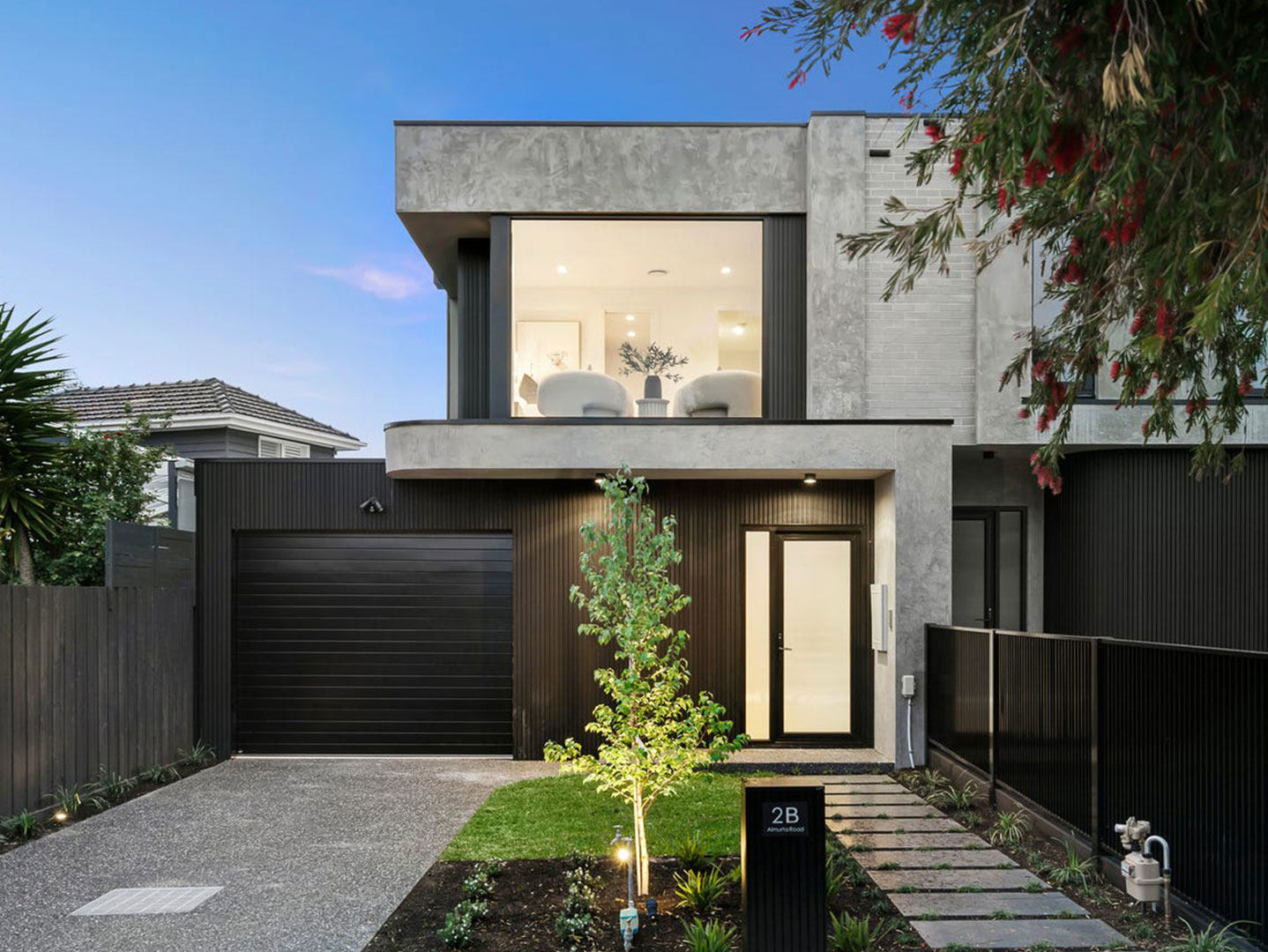
Interior Design
This interior design aims to create a harmonious, open-plan living space that seamlessly blends functionality with aesthetic sophistication. Emphasizing natural light, clean lines, and a neutral color palette, the design fosters a sense of warmth and openness while maintaining a modern, minimalist elegance. The use of natural materials, such as wood and stone, along with soft textures and organic forms, enhances the connection between indoors and outdoors. Large sliding glass doors blur the boundaries between the home and its surroundings, reinforcing a sense of fluidity and inviting nature into the living experience.
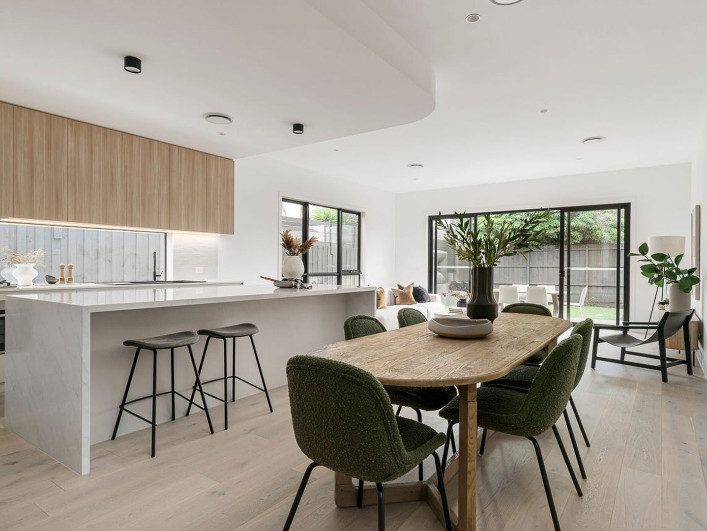
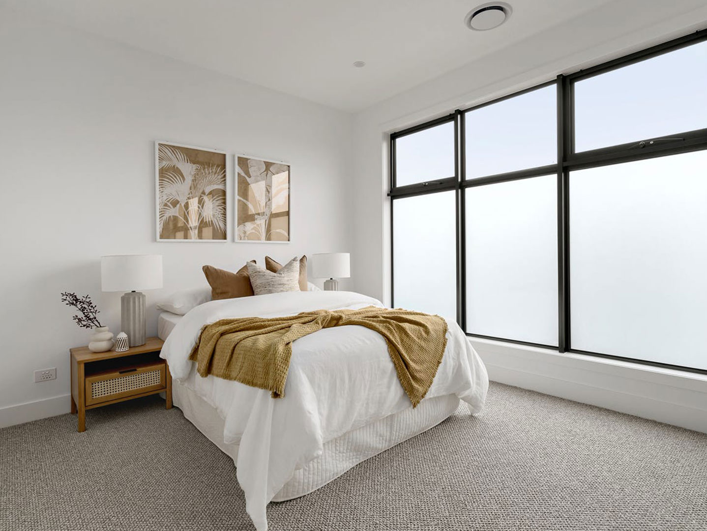
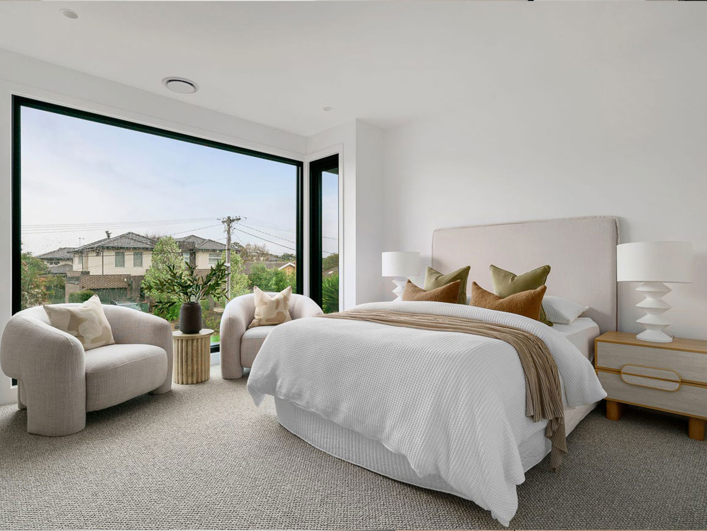
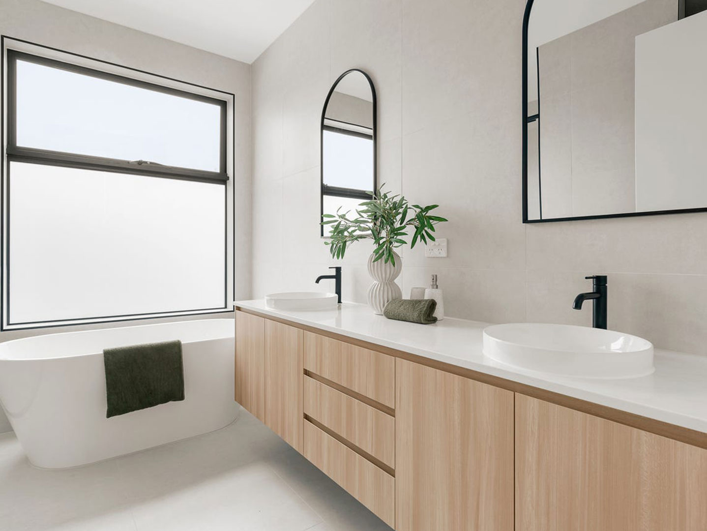
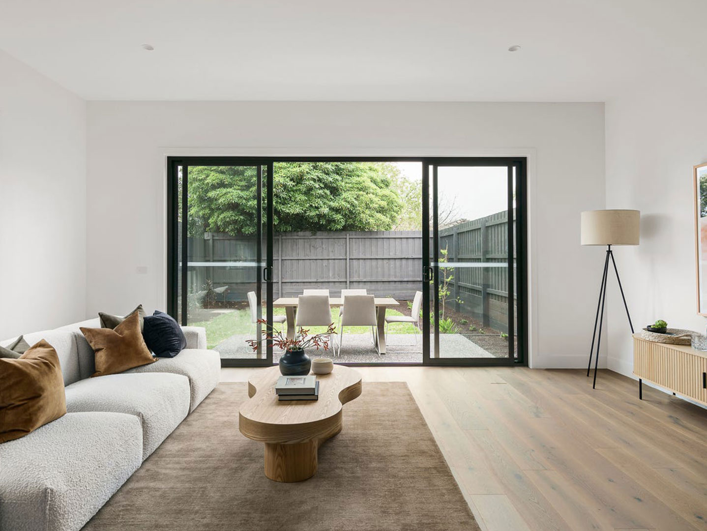
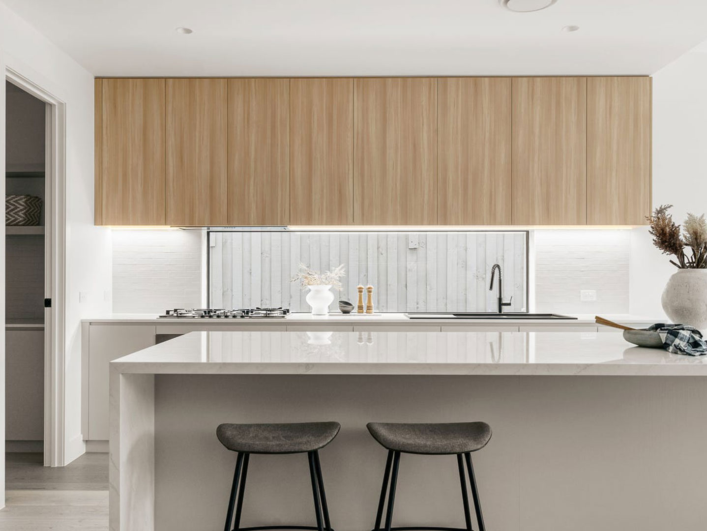
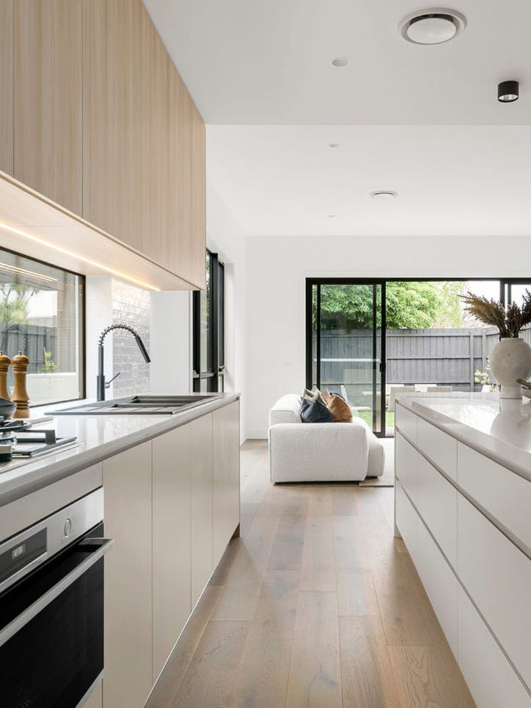
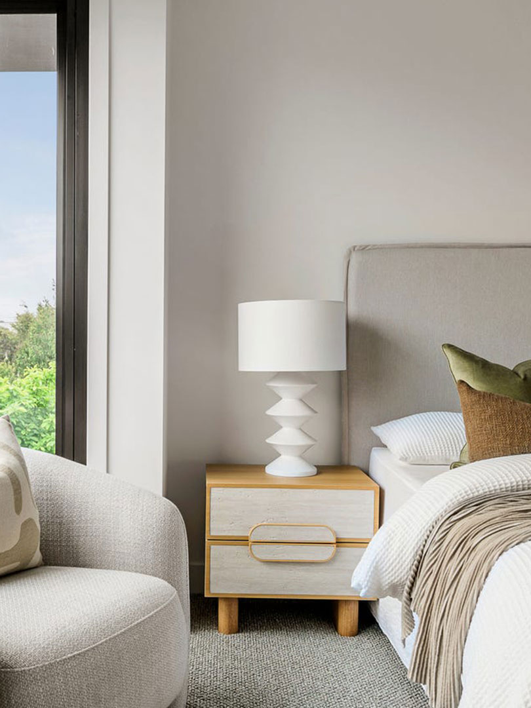
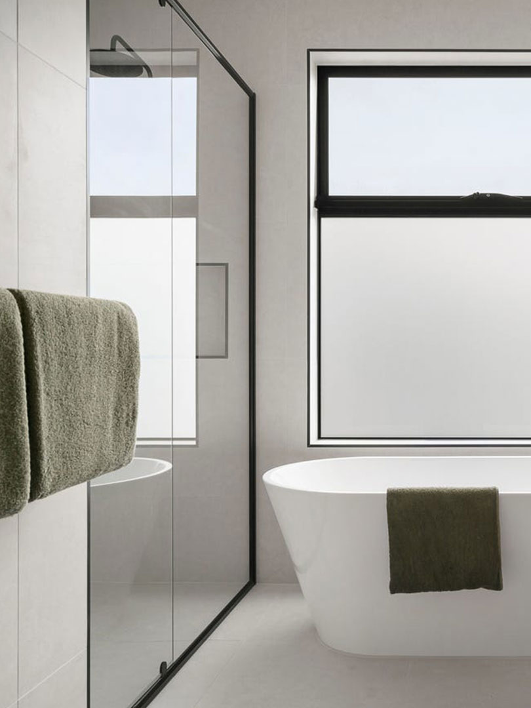
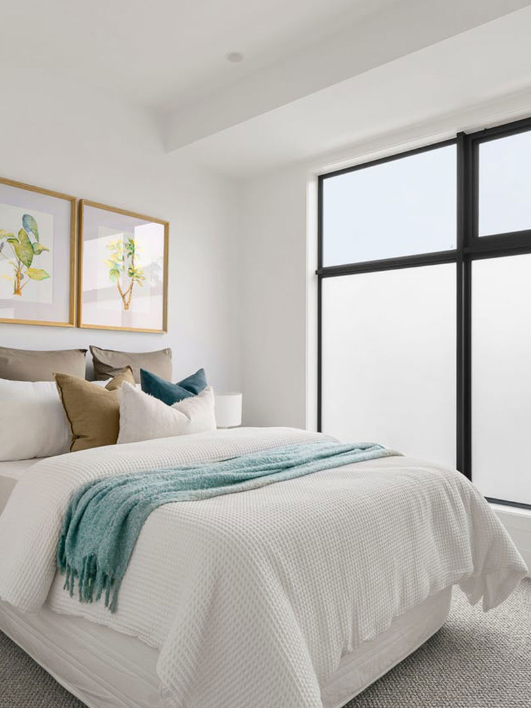
Next Project