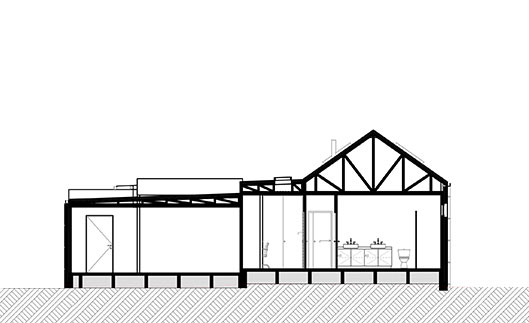
Project Number 19-16
The residence at 37 Fourth Street, Parkdale, exemplifies contemporary architectural design with a focus on spatial efficiency and material articulation. Anchored by an open-plan living, dining, and kitchen core, the layout promotes fluid connectivity between interior spaces and an alfresco area, emphasizing indoor-outdoor living.
The exterior design features a modern interpretation of traditional architectural elements. The facade juxtaposes brick veneer with charred wood cladding, creating a textural contrast that accentuates the clean lines and dynamic roof forms.
Project details
Location: Parkdale
Year: 2019
Floor levels: one
Site Area: 687m2
Architectural Intent
The architectural design of this home embodies a modern Scandinavian-inspired aesthetic, blending contemporary minimalism with natural textures. The striking contrast between the dark vertical timber cladding and the light brick façade creates visual depth while maintaining a harmonious balance. Clean geometric lines, expansive windows, and a simple gable roof contribute to a refined yet inviting presence. The integration of a low-maintenance landscaped front yard with stepping stones enhances the home’s connection to nature. The recessed entryway adds a sense of privacy and shelter, reinforcing the overall design’s emphasis on simplicity, functionality, and warmth.
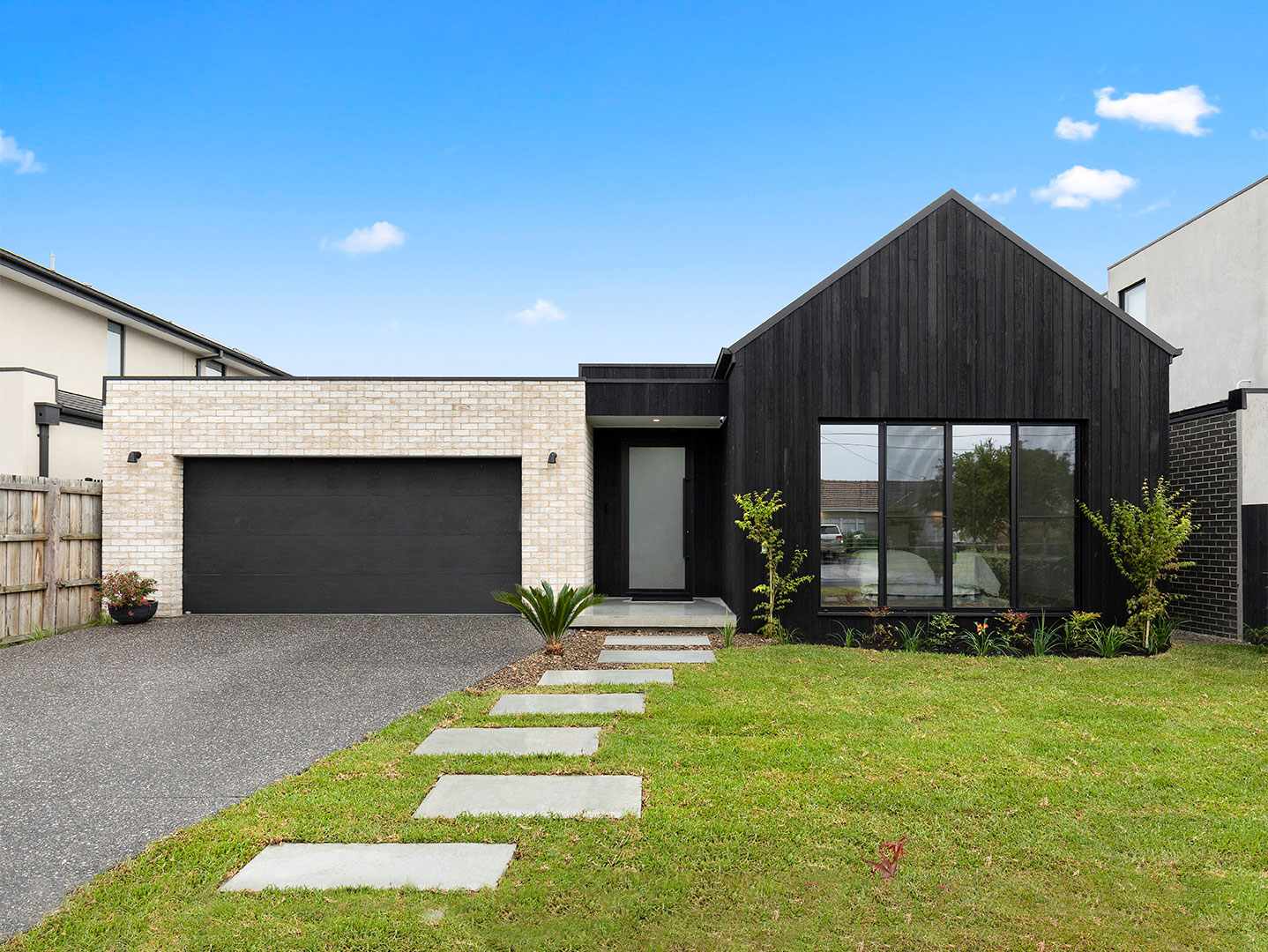
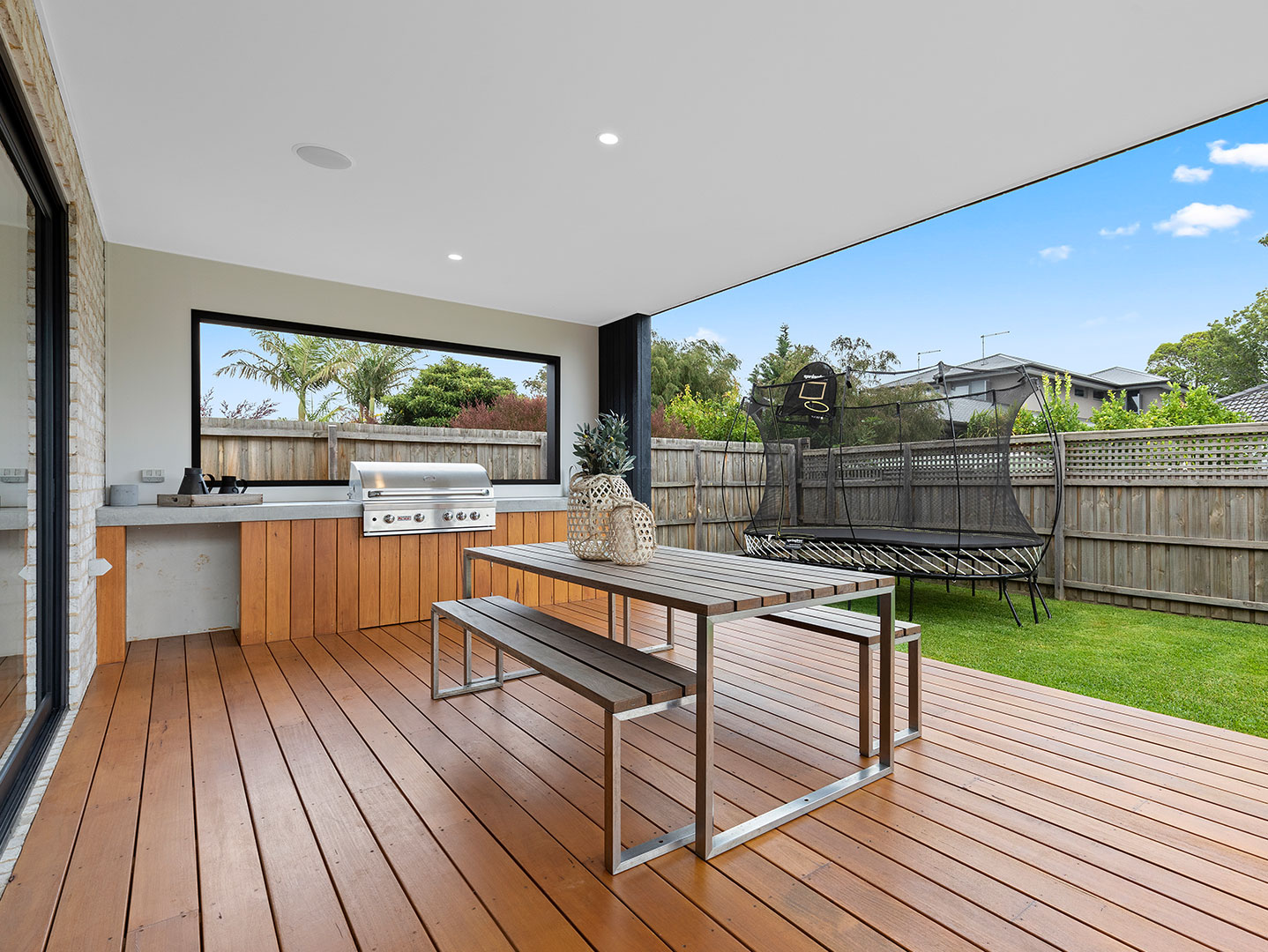
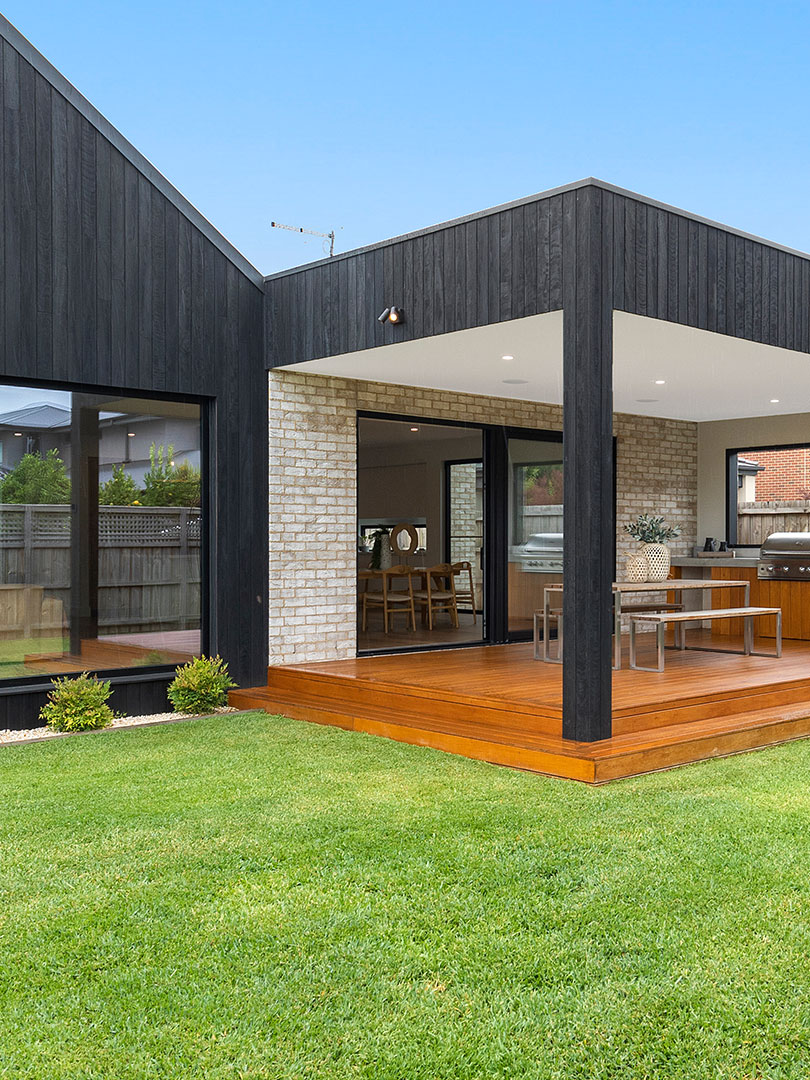
Interior Design
This residence embodies a modern, open-concept aesthetic with a seamless integration of natural materials and contemporary elements. The vaulted ceilings with exposed beams enhance the sense of spaciousness, while expansive glass sliding doors invite ample natural light and provide a strong indoor-outdoor connection. The use of warm timber flooring, white walls, and soft, neutral furnishings creates a welcoming and airy ambiance. The kitchen, with its sleek white cabinetry, oversized island, and rattan pendant lighting, strikes a balance between sophistication and warmth. The exposed brick feature wall adds a subtle rustic touch, grounding the modern design with an organic texture. Overall, the space is thoughtfully curated to foster comfort, functionality, and a refined yet inviting atmosphere.
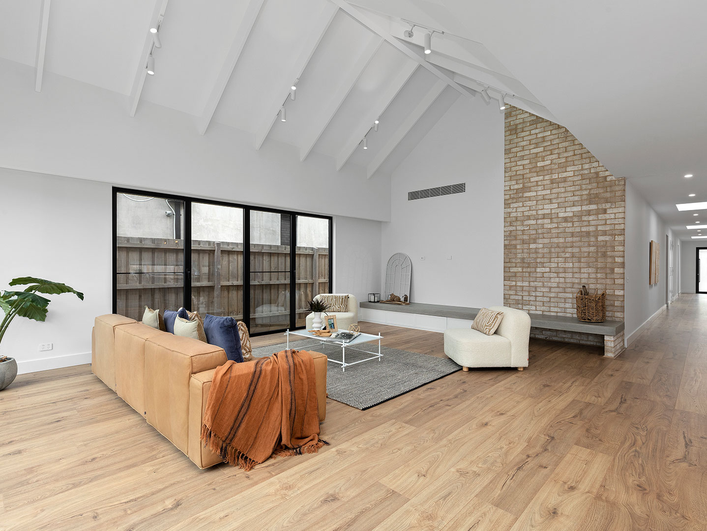
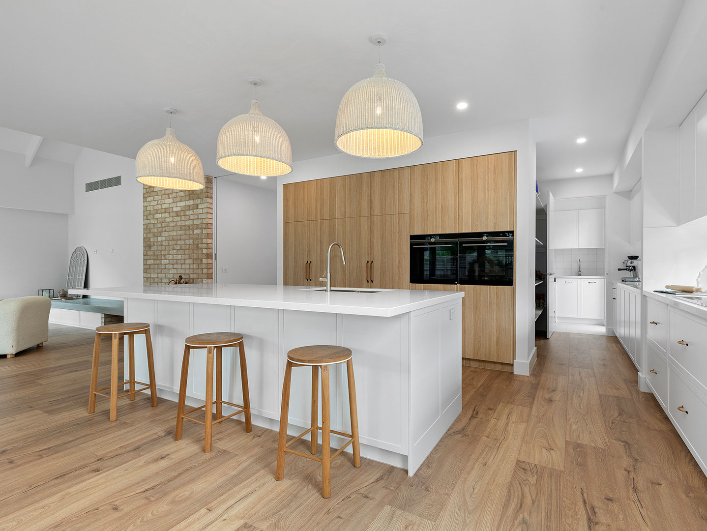
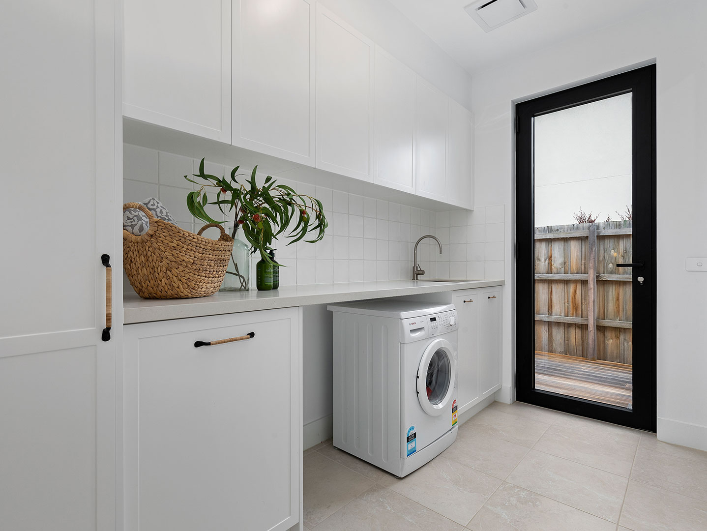
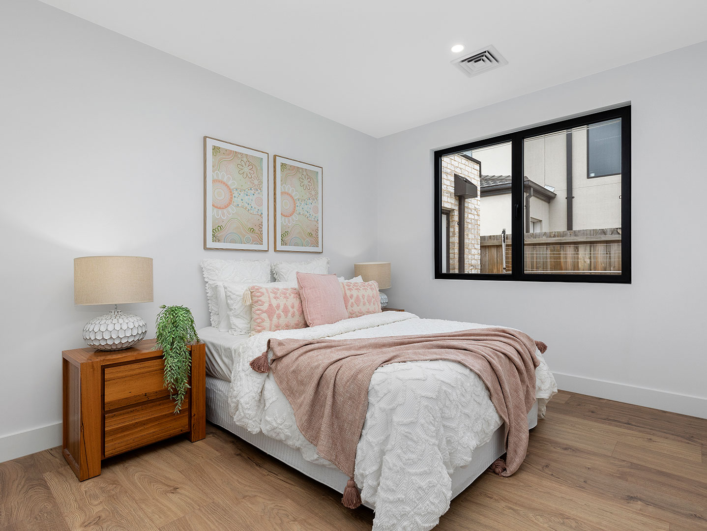
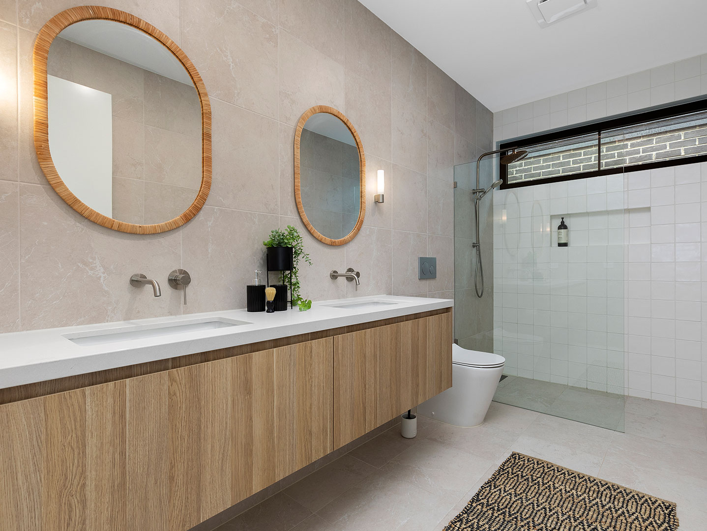
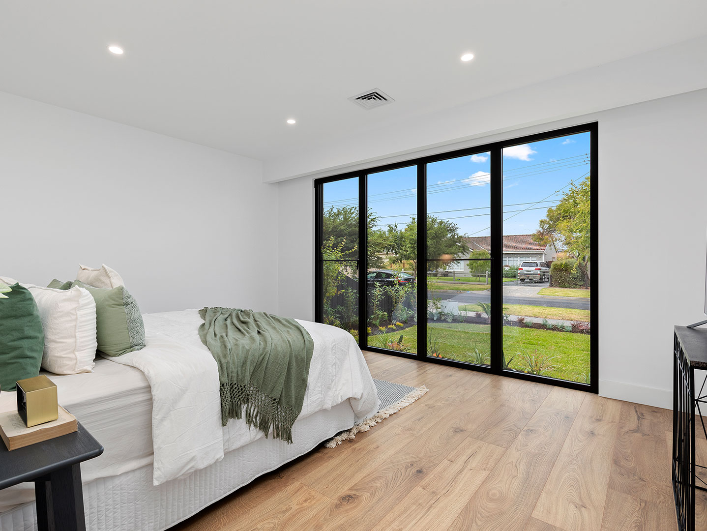
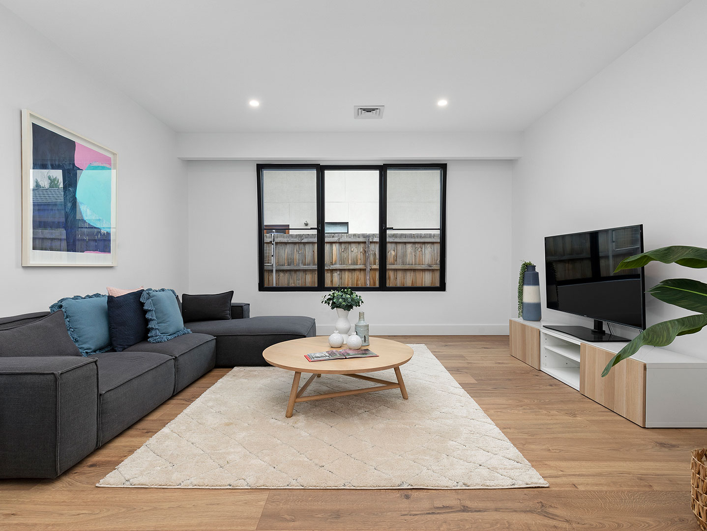
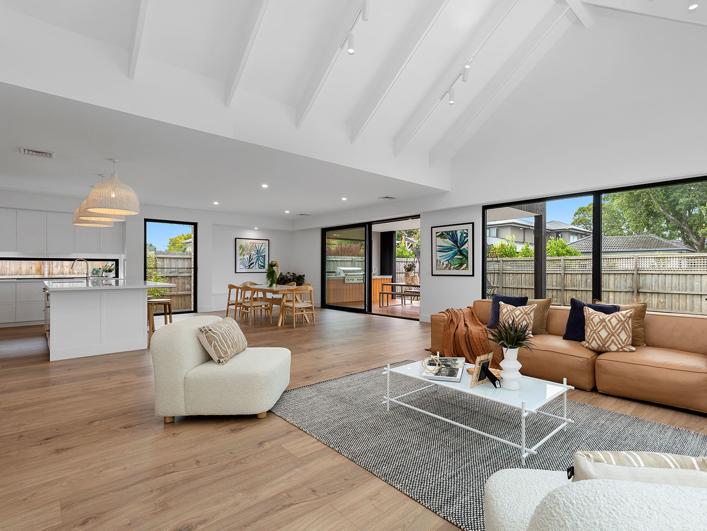
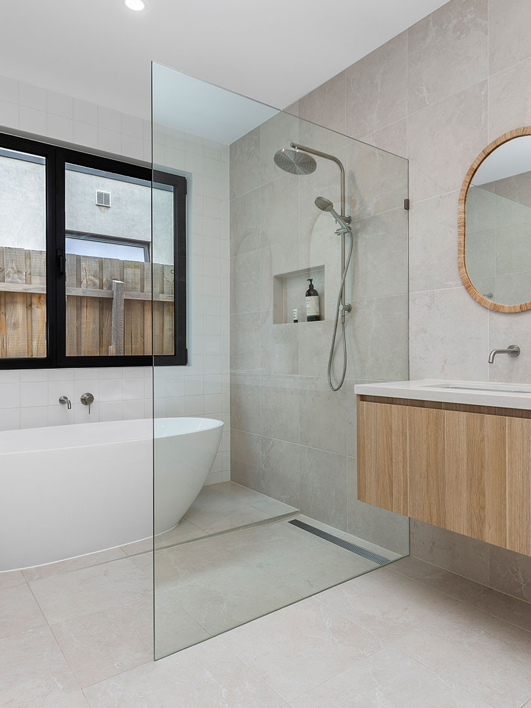
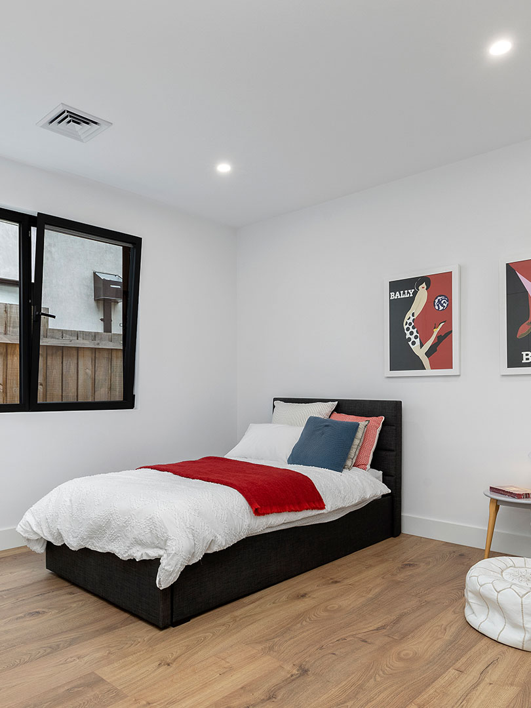
Next Project