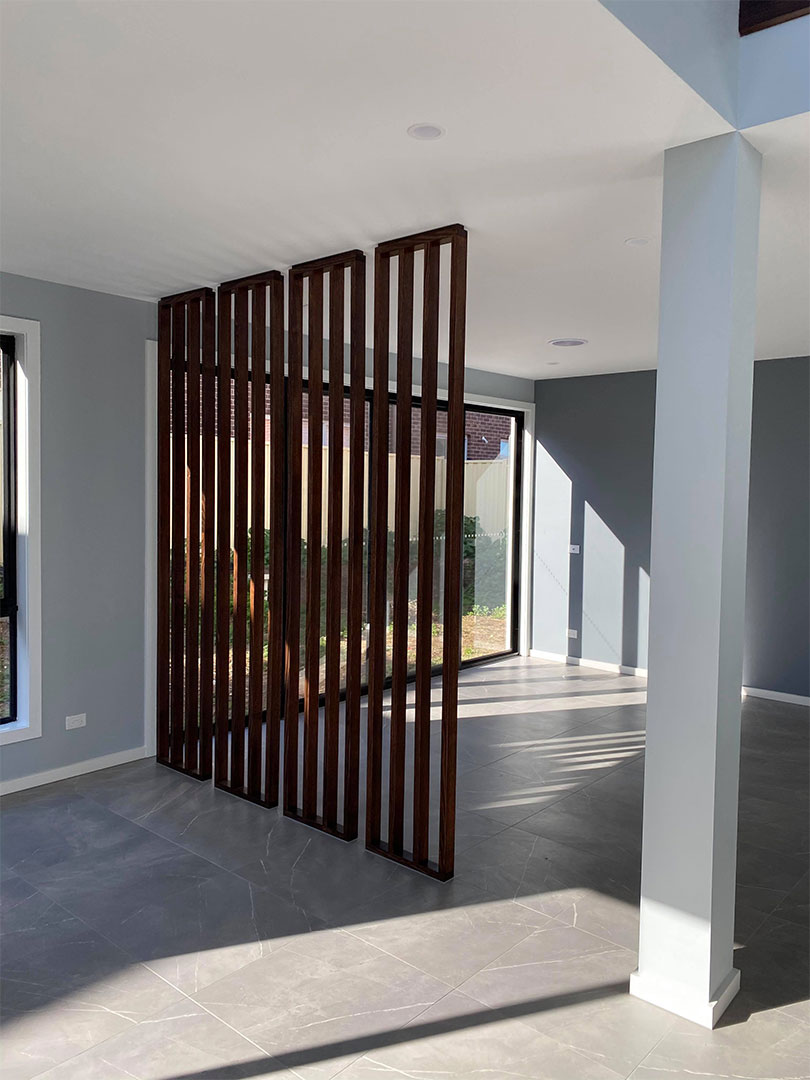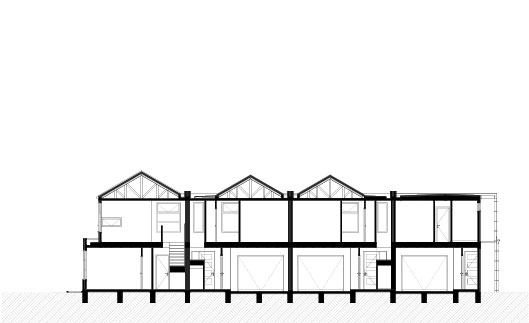
Project Number 19-17
Cranbourne Townhouse is a development project representing a simplified modern design, placing a key feature to the simplified representation of a pitched roof.
Project details
Location: Cranbourne
Year: 2019
Floor levels: two
Site Area: 651m2
Architectural Intent
Main approach in designing these townhouses was in its nature to highlight the simple pitched roofs and minimize the surplus details of a standard build. More care was met on the interconnection of the materials used and moving them along the corners of the cores, while taking care of the two different levels in each special way.

Interior Design
The compact design led us to concentrate the interior with smart space storage and multi-purpose room use which is generated throughout the building. In general the quality of space is measured in its value through functionality.
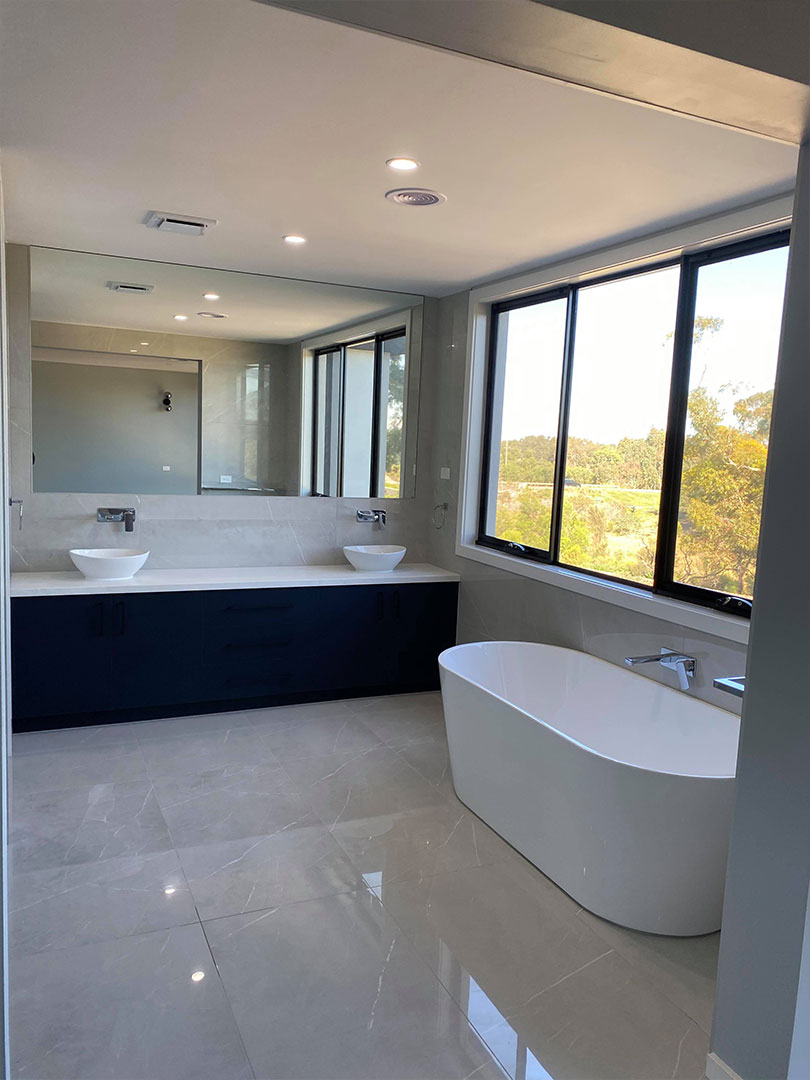
Next Project
Cranbourne Townhouse

Project Number 19-17
Cranbourne Townhouse is a development project representing a simplified modern design, placing a key feature to the simplified representation of a pitched roof.
Architectural Intent
Main approach in designing these townhouses was in its nature to highlight the simple pitched roofs and minimize the surplus details of a standard build. More care was met on the interconnection of the materials used and moving them along the corners of the cores, while taking care of the two different levels in each special way.

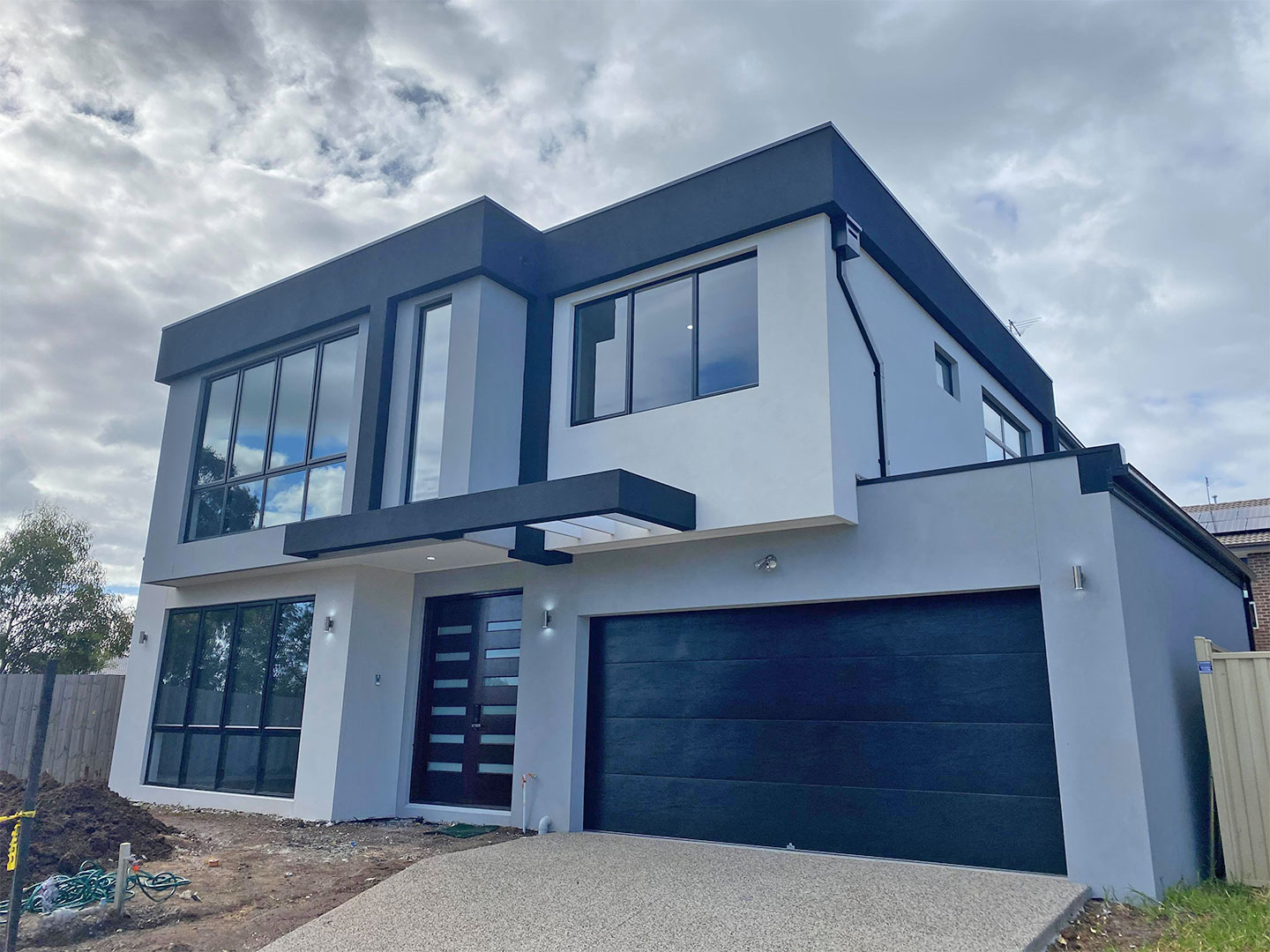
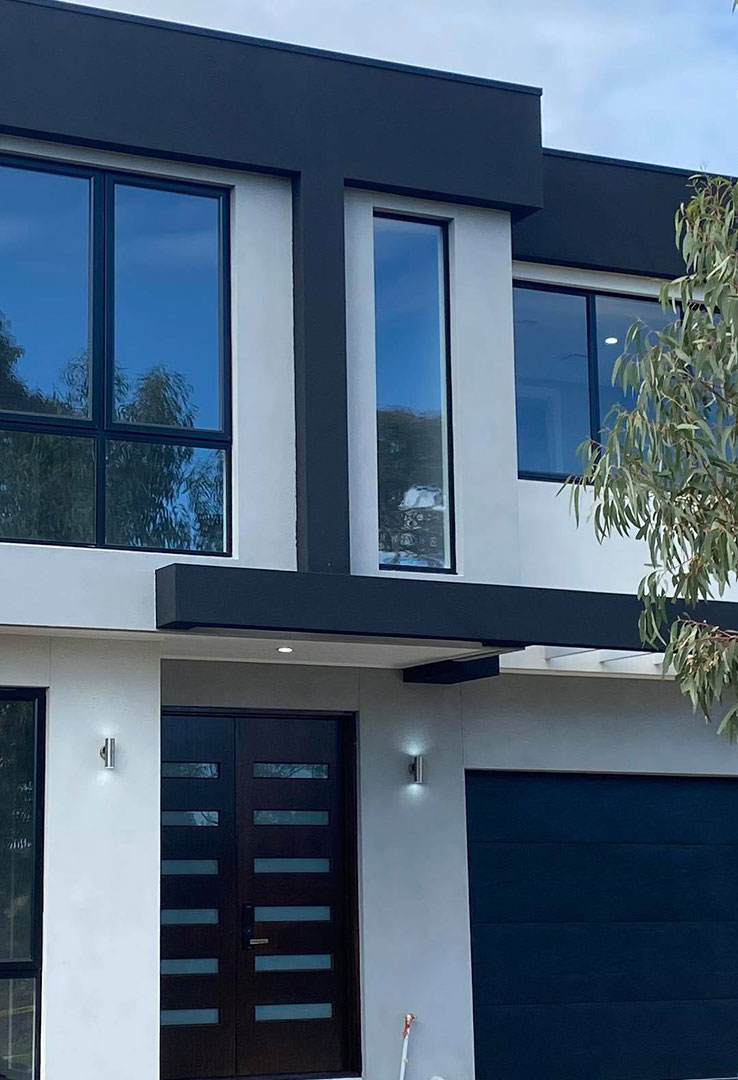
Interior design
The compact design led us to concentrate the interior with smart space storage and multi-purpose room use which is generated throughout the building. In general the quality of space is measured in its value trough functionality

