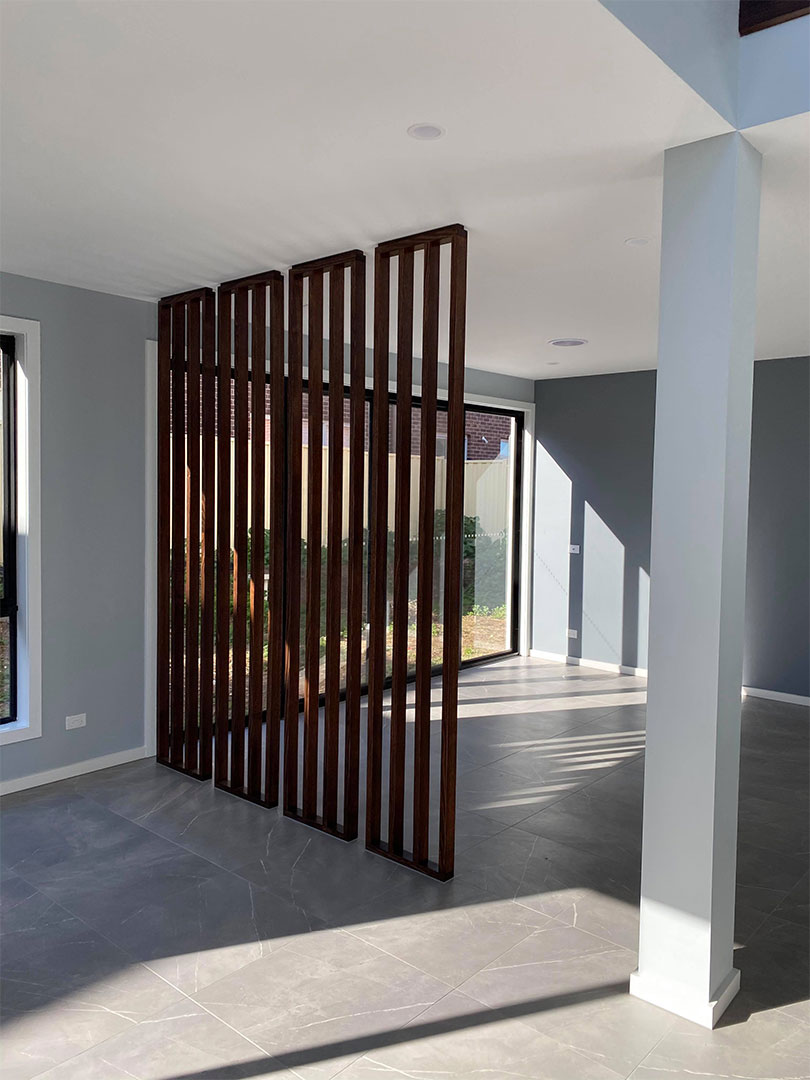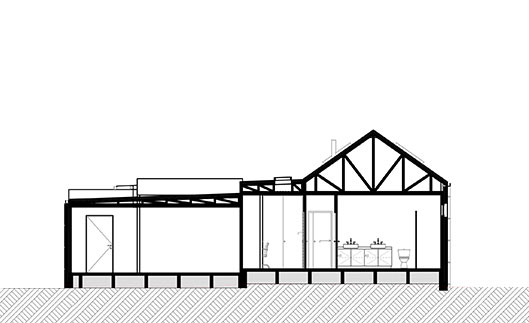
Project Number 19-16
Fourth Residence is a new family home representing a simplified modern design, emphasizing charred wood as its main frontal feature.
Project details
Location: Parkdale
Year: 2019
Floor levels: one
Site Area: 687m2
Architectural Intent
The volume of the new house makes a complete use of the lot. The overall building is openly connected with one hallway stretching through its core from the front to the back yard and mirroring the street Façade design lines. Clients request was for it to be a single storey unit, so the main challenge was to make a clever organization of its functions, to make a best use of available space of the existing lot.

Interior
The main interior features are the exposed roof over the living area and the fire place in front of the brick wall.
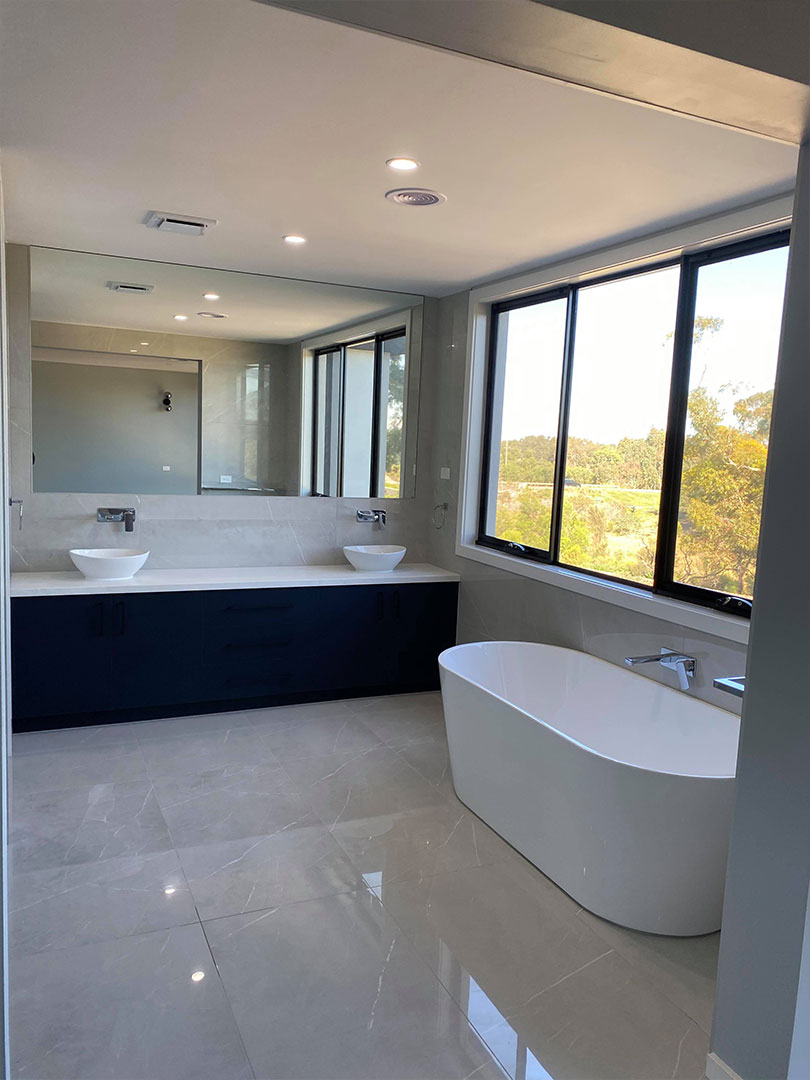
Next Project
Fourth

Project Number 19-16
Fourth Residence is a new family home representing a simplified modern design, emphasizing charred wood as its main frontal feature
Architectural Intent
The volume of the new house makes a complete use of the lot. The overall building is openly connected with one hallway stretching through its core from the front to the back yard and mirroring the street Façade design lines. Clients request was for it to be a single storey unit, so the main challenge was to make a clever organization of its functions, to make a best use of available space of the existing lot.

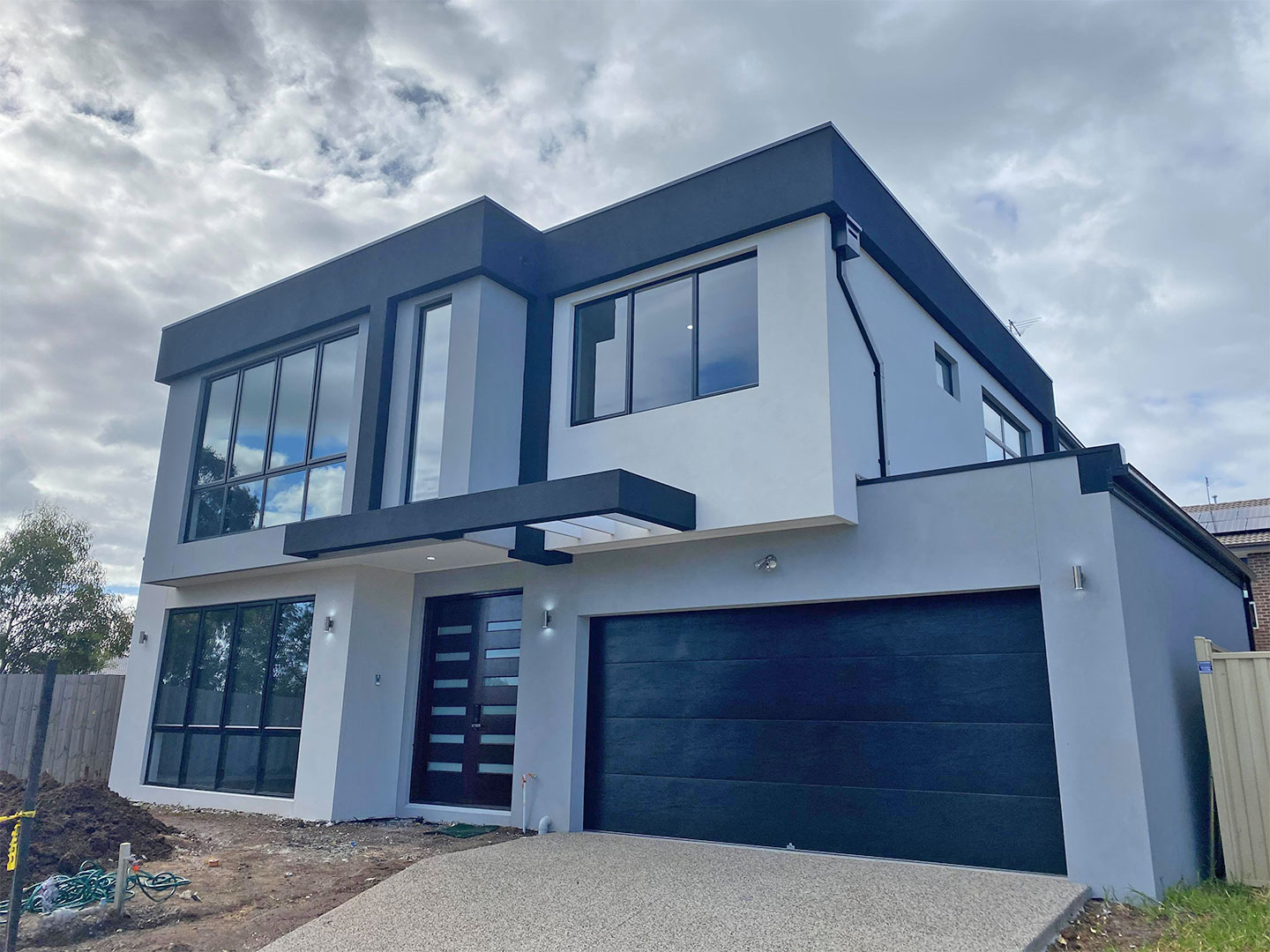
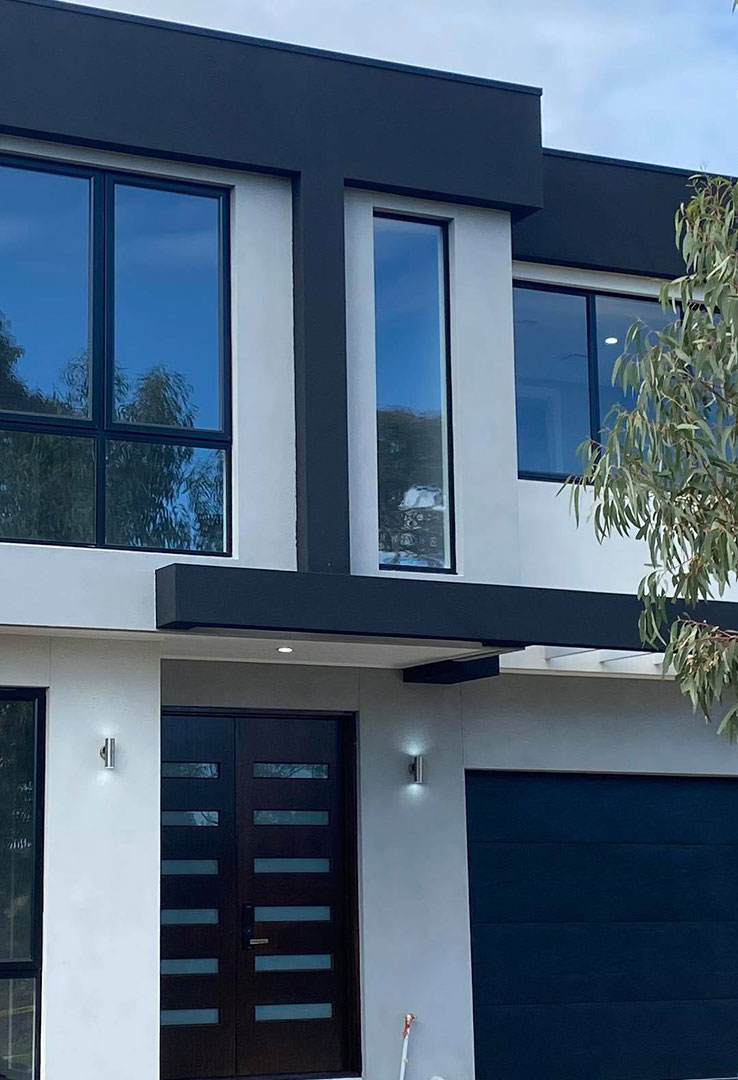
Interior
The main interior features are the exposed roof over the living area and the fire place in front of the brick wall.

