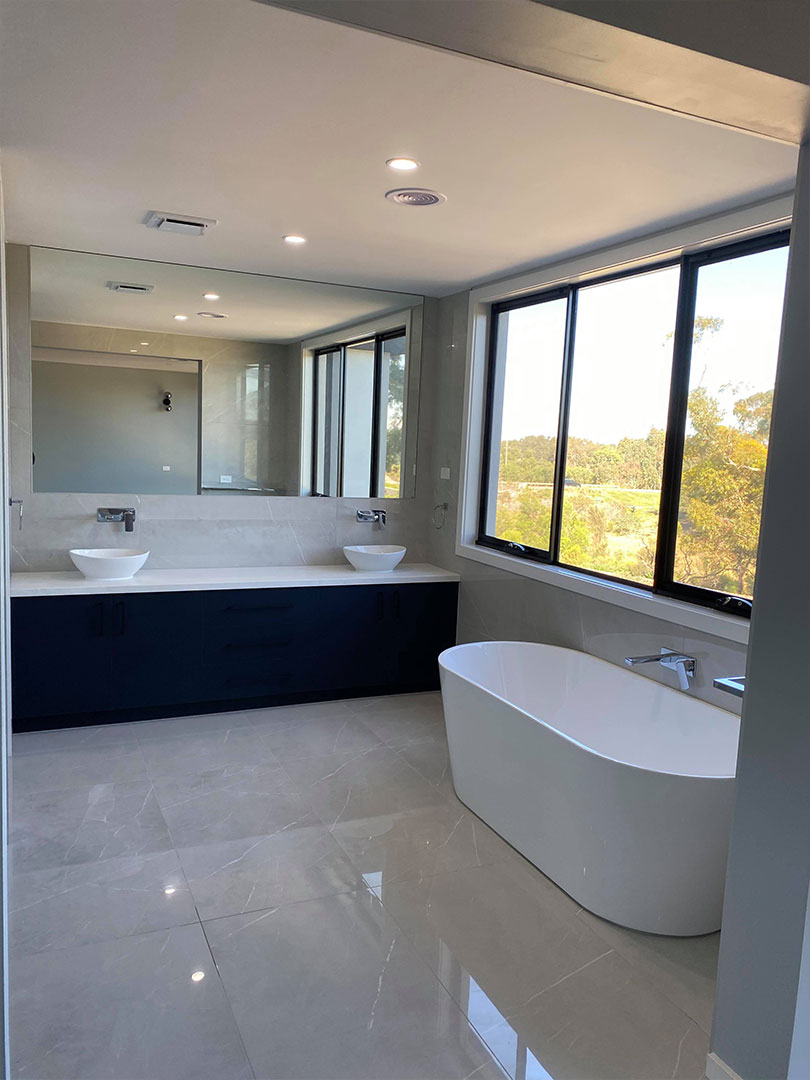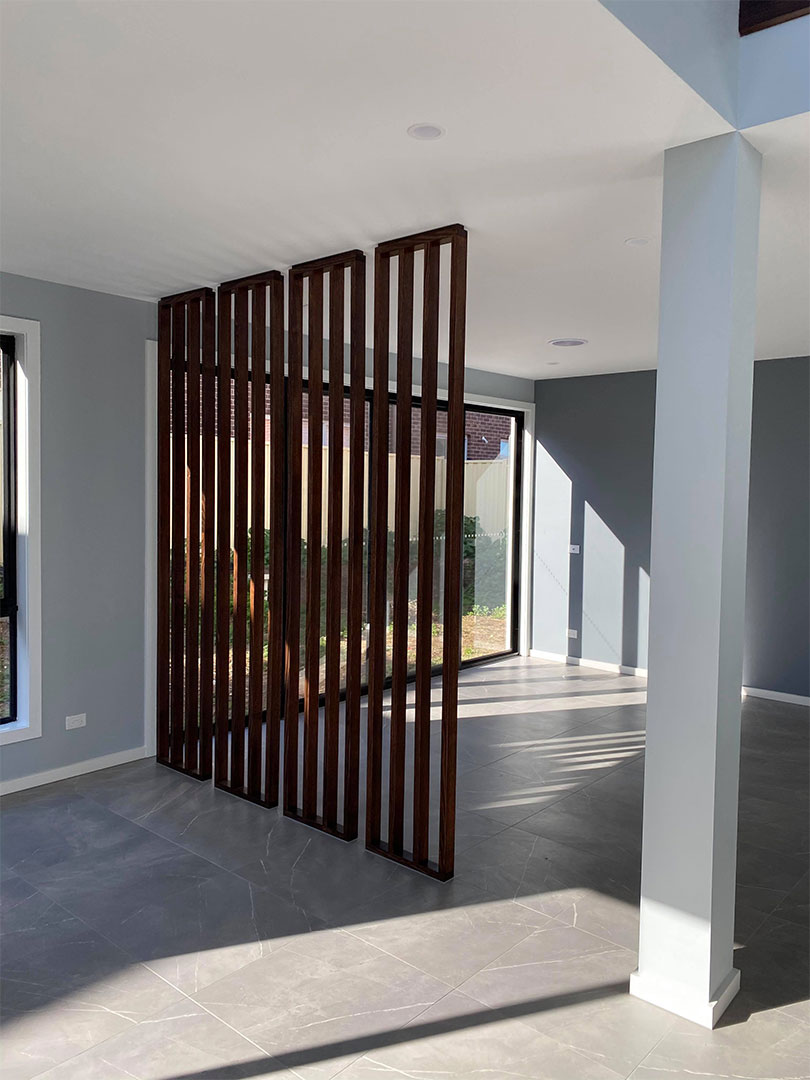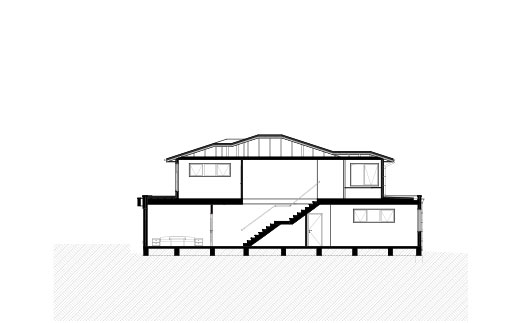
Project Number 19-19
Built on a sloping property, this house represents a perfect mix of classic and contemporary design, with its pitched roof and modern treatment of surfaces.
Project details
Location: Carrum Downs
Year: 2019
Floor levels: two
Site Area: 524m2
Architecture
Generously spaced living area with kitchen and dining dominates the ground floor, creating comfortable home environment. Large window openings allow plenty of natural light to each space.

William Road

Project Number 19-19
Built on a sloping property, this house represents a perfect mix of classic and contemporary design, with its pitched roof and modern treatment of surfaces.
Year:
Floor levels:
Site Area: m2
Architecture
Generously spaced living area with kitchen and dining dominates the ground floor, creating comfortable home environment. Large window openings allow plenty of natural light to each space.

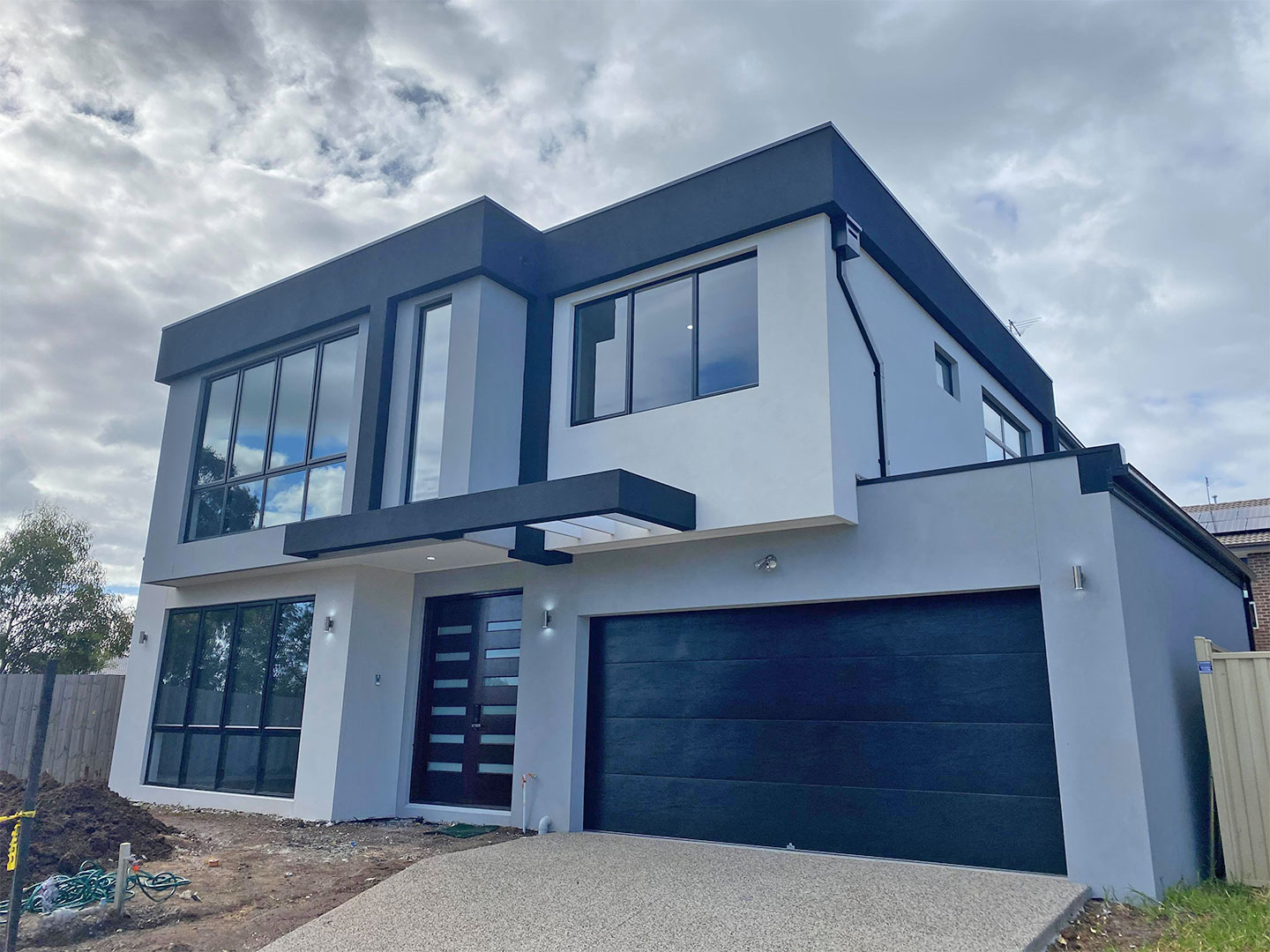
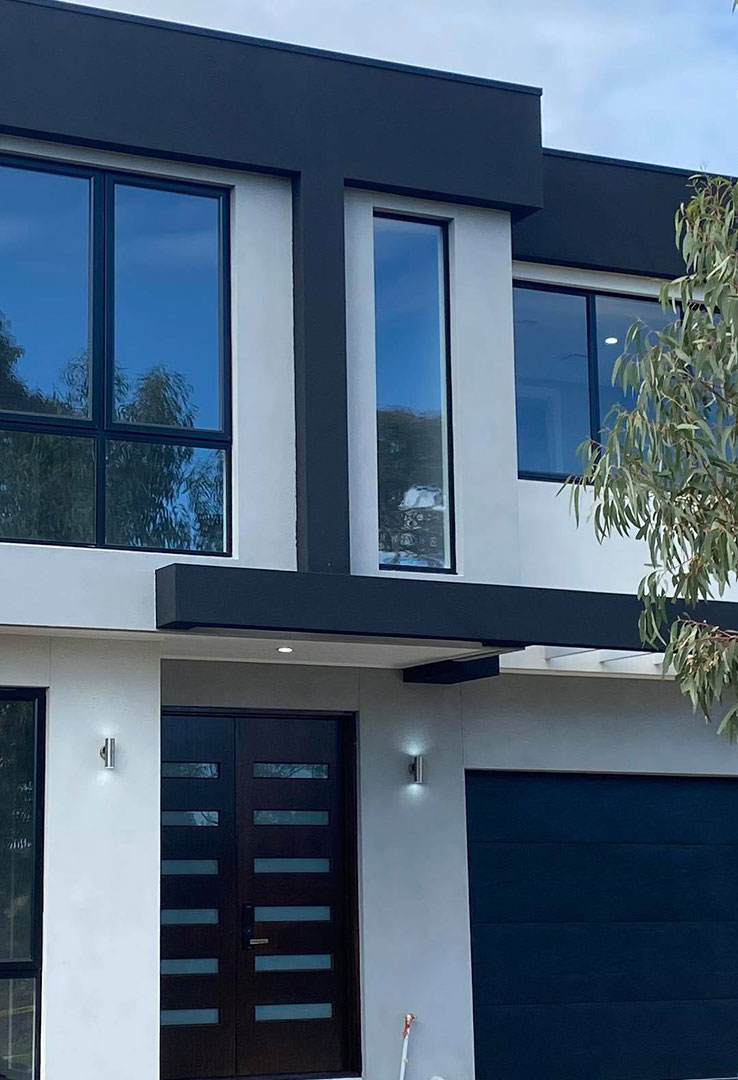
Interior
Lorem ipsum
