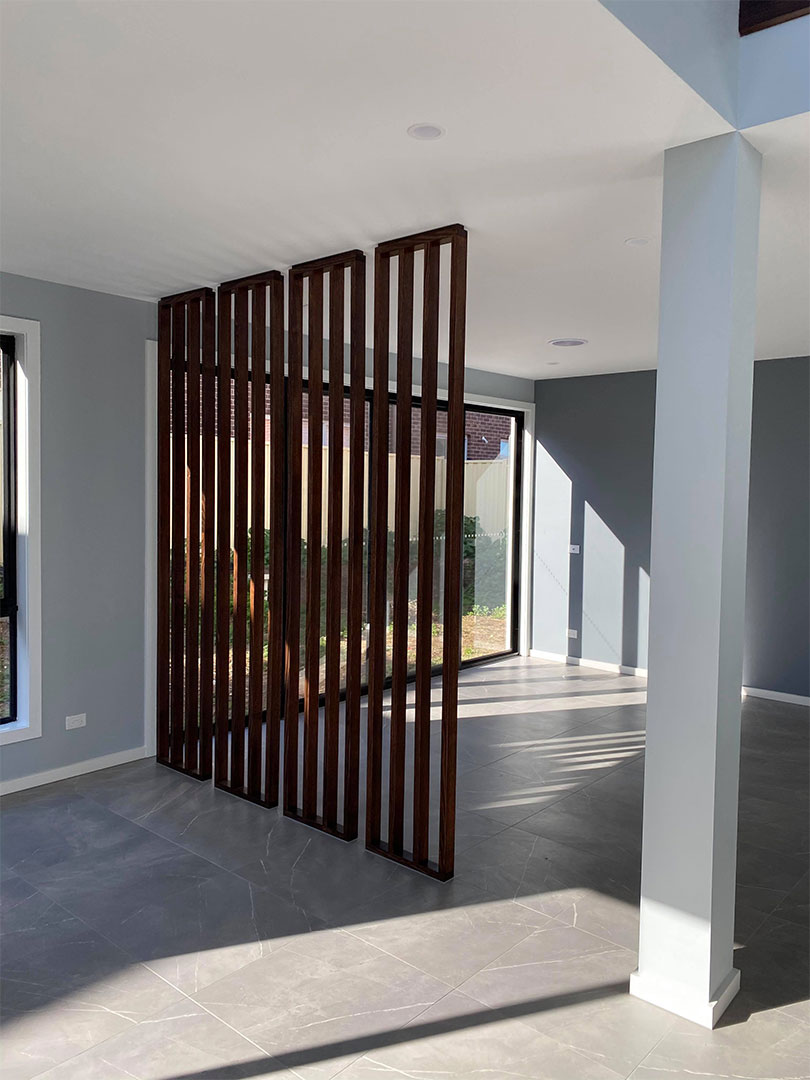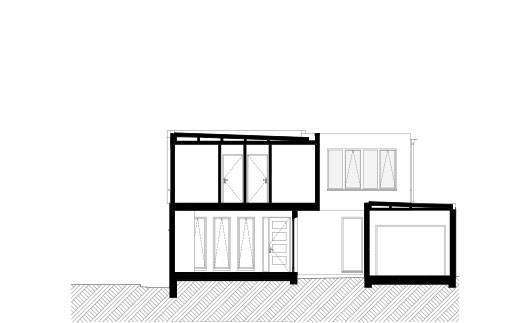
Project Number 19-18
The development consists of three spacious units with the emphasis on functional and modern design. The particular challenge was to incorporate three units on a lot considering the significant portion of its area being covered with the tree protection zone.
Project details
Location: Parkdale
Year: 2020
Floor levels: two
Site Area: 767m2
Architecture
Lower floor levels have large open space living area, while three bedrooms and another living area is placed on the upper storey, as requested by the client. The appearance of the development is characterized by the play of rectangular volumes of different sizes and materials. The client wanted industrial feel to the development, therefore the materials used for the facade are steel, wood and red brick.

Interior
Initial design was based to be centered around the main feature of the open space living in the form of industrial designed stair case. Ongoing from the vertical communication a balance was met throughout the interior to follow upon a more modern industrial design, which see also seen on the exterior.
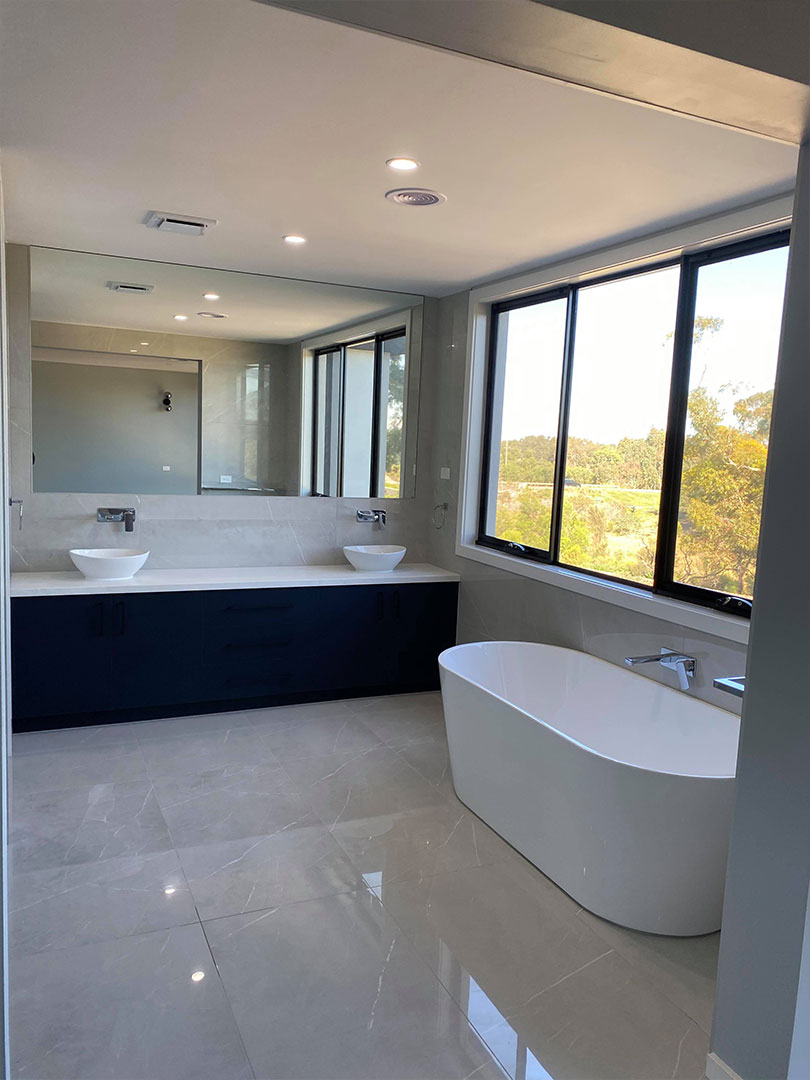
Next Project
Como Parade

Project Number 19-18
The development consists of three spacious units with the emphasis on functional and modern design. The particular challenge was to incorporate three units on a lot considering the significant portion of its area being covered with the tree protection zone.
Year:
Floor levels: two
Site Area: m2
Architecture
Lower floor levels have large open space living area, while three bedrooms and another living area is placed on the upper storey, as requested by the client. The appearance of the development is characterized by the play of rectangular volumes of different sizes and materials. The client wanted industrial feel to the development, therefore the materials used for the facade are steel, wood and red brick.

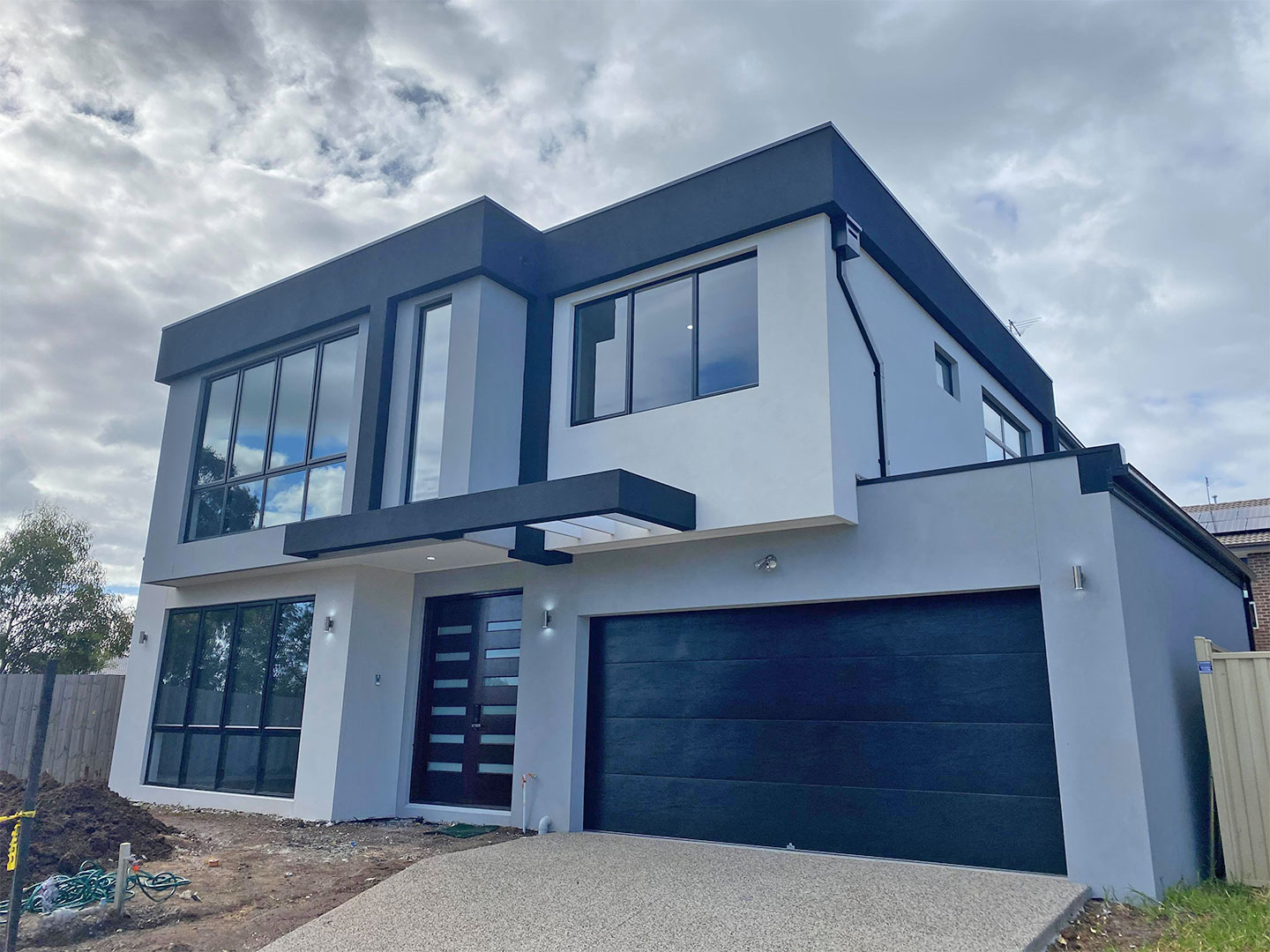
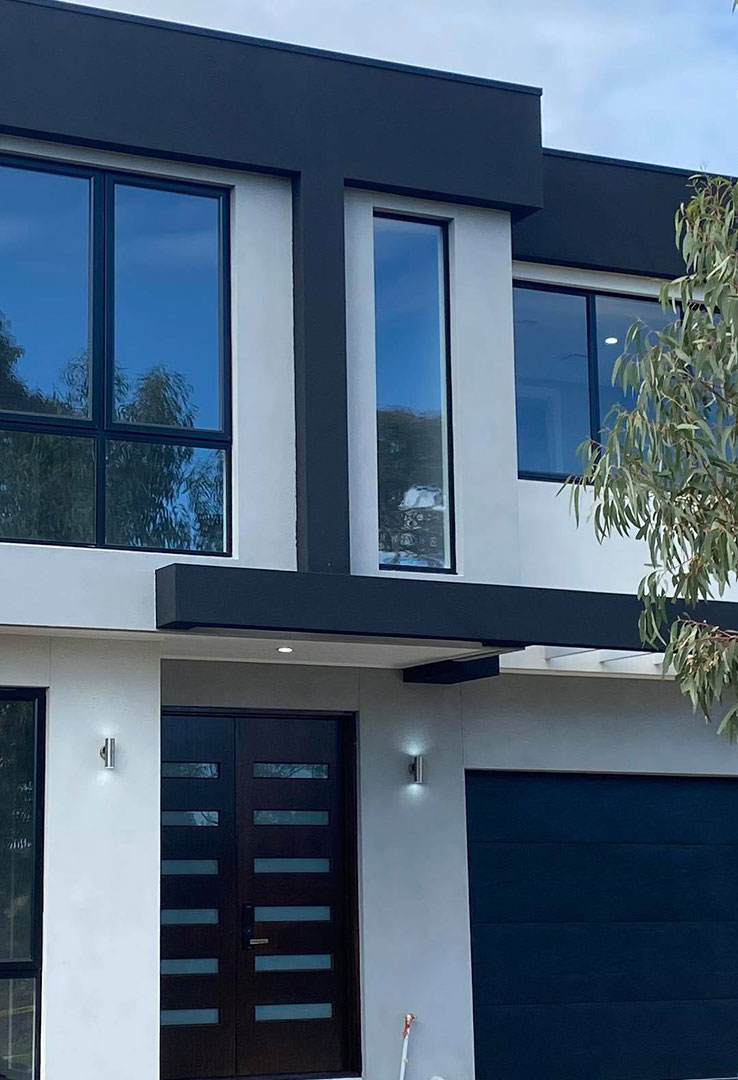
Interior
Lorem Ipsum

